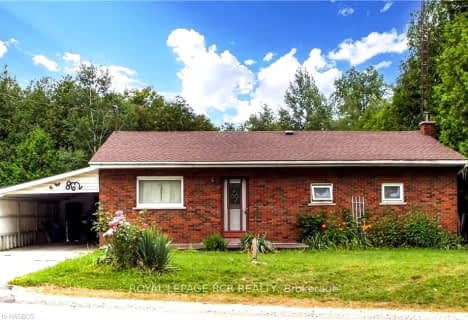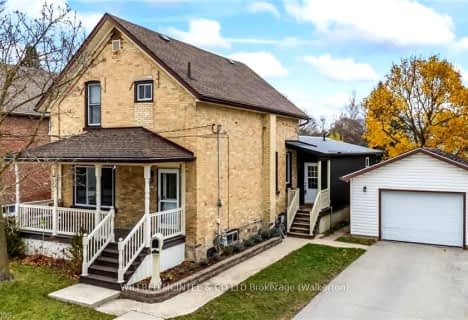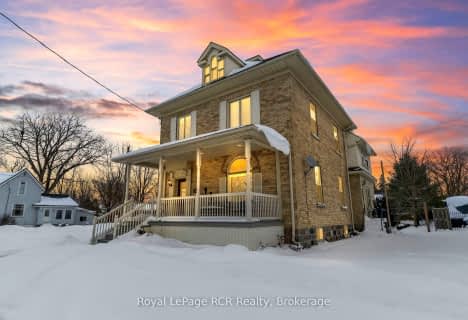
John Diefenbaker Senior School
Elementary: Public
2.07 km
Dawnview Public School
Elementary: Public
1.93 km
Normanby Community School
Elementary: Public
13.49 km
Holy Family Separate School
Elementary: Catholic
1.79 km
Walkerton District Community School
Elementary: Public
11.75 km
Hanover Heights Community School
Elementary: Public
0.92 km
Walkerton District Community School
Secondary: Public
11.76 km
Wellington Heights Secondary School
Secondary: Public
29.27 km
Norwell District Secondary School
Secondary: Public
38.92 km
Sacred Heart High School
Secondary: Catholic
11.03 km
John Diefenbaker Senior School
Secondary: Public
2.08 km
F E Madill Secondary School
Secondary: Public
38.90 km





