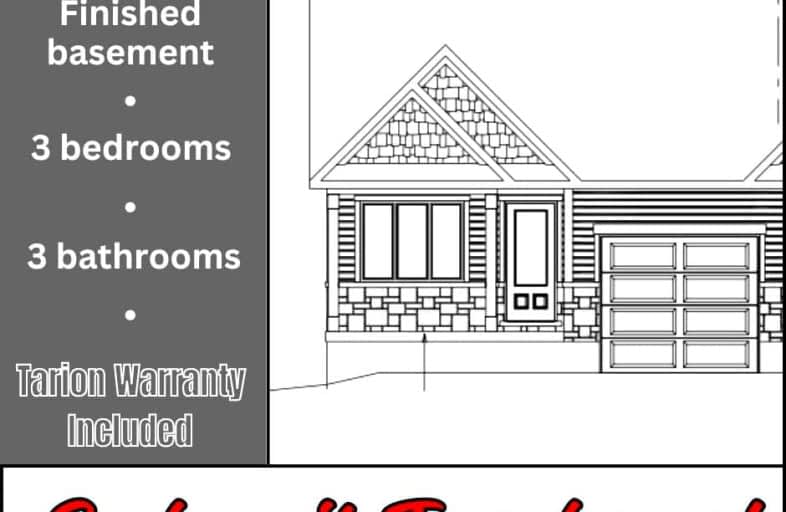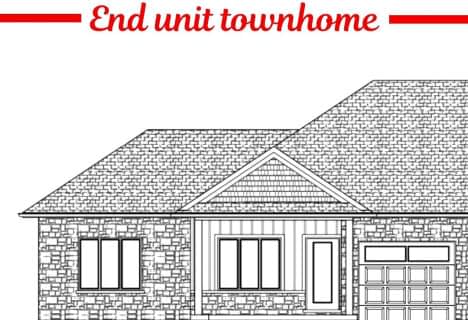
John Diefenbaker Senior School
Elementary: Public
1.67 km
Dawnview Public School
Elementary: Public
2.22 km
St Teresa of Calcutta Catholic School
Elementary: Catholic
10.57 km
Holy Family Separate School
Elementary: Catholic
1.75 km
Walkerton District Community School
Elementary: Public
10.46 km
Hanover Heights Community School
Elementary: Public
1.18 km
Walkerton District Community School
Secondary: Public
10.47 km
Wellington Heights Secondary School
Secondary: Public
30.52 km
Norwell District Secondary School
Secondary: Public
39.59 km
Sacred Heart High School
Secondary: Catholic
9.67 km
John Diefenbaker Senior School
Secondary: Public
1.74 km
F E Madill Secondary School
Secondary: Public
38.10 km


