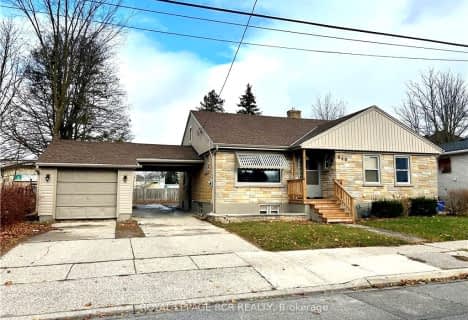
John Diefenbaker Senior School
Elementary: Public
0.56 km
Dawnview Public School
Elementary: Public
1.08 km
St Teresa of Calcutta Catholic School
Elementary: Catholic
9.59 km
Holy Family Separate School
Elementary: Catholic
0.85 km
Walkerton District Community School
Elementary: Public
9.51 km
Hanover Heights Community School
Elementary: Public
1.69 km
Walkerton District Community School
Secondary: Public
9.52 km
Wellington Heights Secondary School
Secondary: Public
29.26 km
Norwell District Secondary School
Secondary: Public
37.61 km
Sacred Heart High School
Secondary: Catholic
8.92 km
John Diefenbaker Senior School
Secondary: Public
0.53 km
F E Madill Secondary School
Secondary: Public
36.29 km





