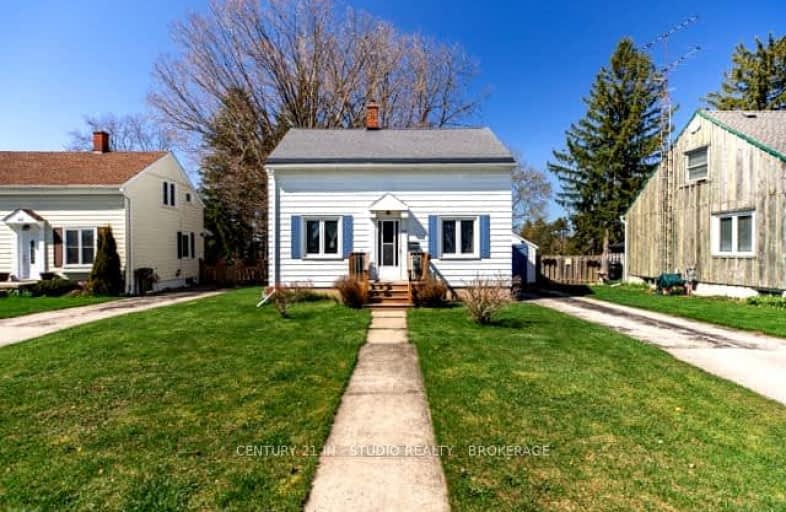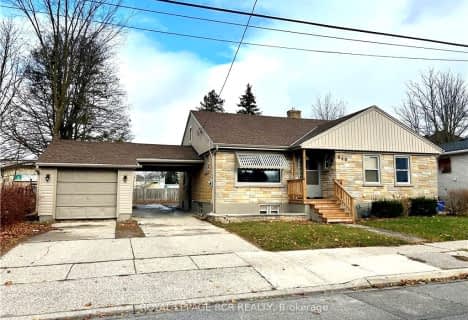
John Diefenbaker Senior School
Elementary: Public
0.26 km
Dawnview Public School
Elementary: Public
1.17 km
St Teresa of Calcutta Catholic School
Elementary: Catholic
9.72 km
Holy Family Separate School
Elementary: Catholic
0.72 km
Walkerton District Community School
Elementary: Public
9.64 km
Hanover Heights Community School
Elementary: Public
1.33 km
Walkerton District Community School
Secondary: Public
9.64 km
Wellington Heights Secondary School
Secondary: Public
29.61 km
Norwell District Secondary School
Secondary: Public
38.12 km
Sacred Heart High School
Secondary: Catholic
8.99 km
John Diefenbaker Senior School
Secondary: Public
0.33 km
F E Madill Secondary School
Secondary: Public
36.68 km







