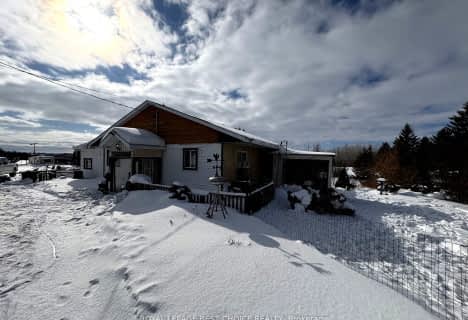
Kerns Public School
Elementary: Public
4.36 km
École catholique Paradis-des-Petits
Elementary: Catholic
15.06 km
Timiskaming District Secondary School (Elementary)
Elementary: Public
14.37 km
École élémentaire publique des Navigateurs
Elementary: Public
14.00 km
New Liskeard Public School
Elementary: Public
14.39 km
École catholique Saint-Michel
Elementary: Catholic
10.97 km
CEA New Liskeard
Secondary: Catholic
14.93 km
École secondaire catholique Jean-Vanier
Secondary: Catholic
61.54 km
Englehart High School
Secondary: Public
23.87 km
École secondaire catholique Sainte-Marie
Secondary: Catholic
14.13 km
Kirkland Lake District Composite Secondary School
Secondary: Public
64.98 km
Timiskaming District Secondary School
Secondary: Public
14.37 km

