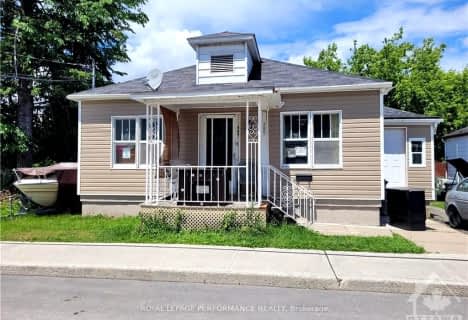
Video Tour

École élémentaire publique Le Sommet
Elementary: Public
0.98 km
École intermédiaire catholique - Pavillon Hawkesbury
Elementary: Catholic
2.69 km
École élémentaire publique Nouvel Horizon
Elementary: Public
0.87 km
St Jude's Catholic Elementary School
Elementary: Catholic
9.70 km
École élémentaire catholique Paul VI
Elementary: Catholic
0.93 km
Pleasant Corners Public School
Elementary: Public
7.70 km
École secondaire catholique Le Relais
Secondary: Catholic
32.77 km
École secondaire publique Le Sommet
Secondary: Public
0.90 km
Glengarry District High School
Secondary: Public
32.91 km
École secondaire catholique de Plantagenet
Secondary: Catholic
32.39 km
Vankleek Hill Collegiate Institute
Secondary: Public
10.79 km
École secondaire catholique régionale de Hawkesbury
Secondary: Catholic
2.69 km



