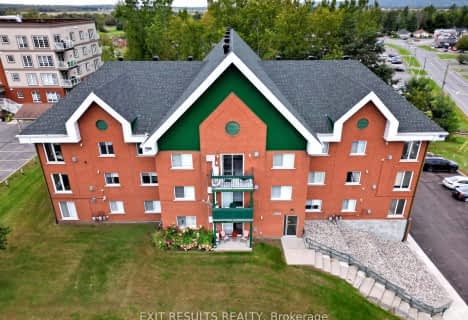
École élémentaire publique Le Sommet
Elementary: PublicÉcole intermédiaire catholique - Pavillon Hawkesbury
Elementary: CatholicÉcole élémentaire publique Nouvel Horizon
Elementary: PublicSt Jude's Catholic Elementary School
Elementary: CatholicÉcole élémentaire catholique Paul VI
Elementary: CatholicPleasant Corners Public School
Elementary: PublicÉcole secondaire catholique Le Relais
Secondary: CatholicÉcole secondaire publique Le Sommet
Secondary: PublicGlengarry District High School
Secondary: PublicÉcole secondaire catholique de Plantagenet
Secondary: CatholicVankleek Hill Collegiate Institute
Secondary: PublicÉcole secondaire catholique régionale de Hawkesbury
Secondary: Catholic- 1 bath
- 2 bed
- 900 sqft
236-1202 Clement Street, Hawkesbury, Ontario • K6A 3V6 • 612 - Hawkesbury

