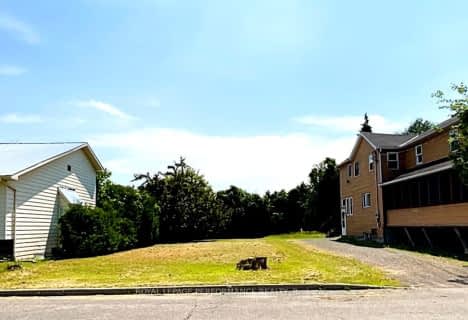
École élémentaire publique Le Sommet
Elementary: Public
0.98 km
École intermédiaire catholique - Pavillon Hawkesbury
Elementary: Catholic
1.24 km
École élémentaire publique Nouvel Horizon
Elementary: Public
0.66 km
École élémentaire catholique Saint-Jean-Baptiste
Elementary: Catholic
6.51 km
École élémentaire catholique Paul VI
Elementary: Catholic
0.55 km
Pleasant Corners Public School
Elementary: Public
6.97 km
École secondaire catholique Le Relais
Secondary: Catholic
32.48 km
École secondaire publique Le Sommet
Secondary: Public
0.97 km
Glengarry District High School
Secondary: Public
32.60 km
École secondaire catholique de Plantagenet
Secondary: Catholic
30.94 km
Vankleek Hill Collegiate Institute
Secondary: Public
10.07 km
École secondaire catholique régionale de Hawkesbury
Secondary: Catholic
1.24 km


