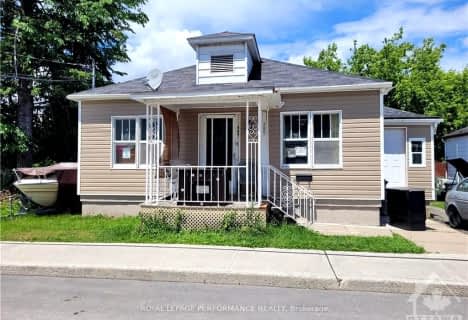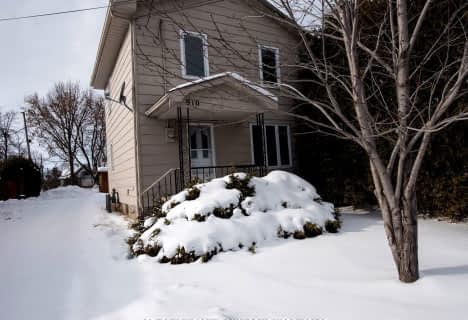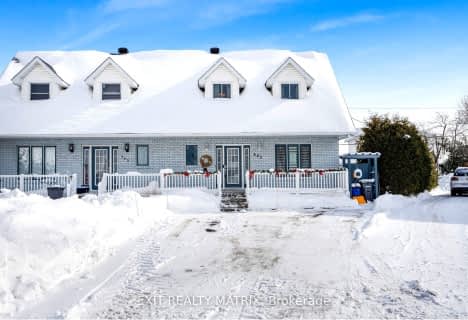
École élémentaire publique Le Sommet
Elementary: PublicÉcole intermédiaire catholique - Pavillon Hawkesbury
Elementary: CatholicÉcole élémentaire publique Nouvel Horizon
Elementary: PublicSt Jude's Catholic Elementary School
Elementary: CatholicÉcole élémentaire catholique Paul VI
Elementary: CatholicPleasant Corners Public School
Elementary: PublicÉcole secondaire catholique Le Relais
Secondary: CatholicÉcole secondaire publique Le Sommet
Secondary: PublicGlengarry District High School
Secondary: PublicÉcole secondaire catholique de Plantagenet
Secondary: CatholicVankleek Hill Collegiate Institute
Secondary: PublicÉcole secondaire catholique régionale de Hawkesbury
Secondary: Catholic- 1 bath
- 3 bed
- 1100 sqft
743 REGENT Street, Hawkesbury, Ontario • K6A 1G5 • 612 - Hawkesbury
- 1 bath
- 3 bed
- 1500 sqft
910 Mcgill Street West, Hawkesbury, Ontario • K6A 1R4 • 612 - Hawkesbury
- 1 bath
- 3 bed
- 1100 sqft
356 Regent Street, Hawkesbury, Ontario • K6A 1E9 • 612 - Hawkesbury










