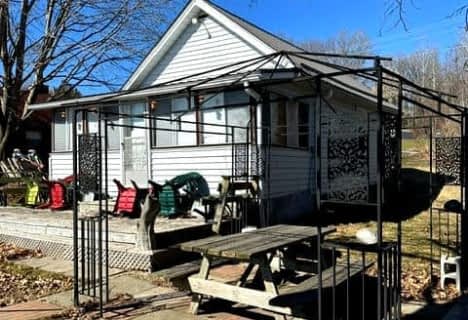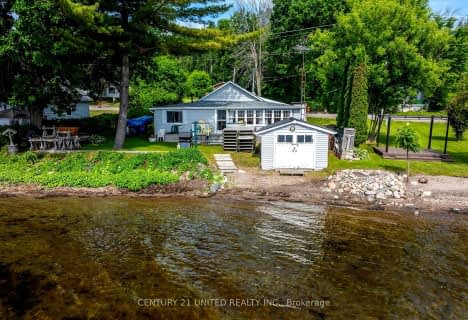
Camborne Public School
Elementary: PublicPlainville Public School
Elementary: PublicOtonabee Valley Public School
Elementary: PublicSt. Patrick Catholic Elementary School
Elementary: CatholicNorth Shore Public School
Elementary: PublicMonsignor O'Donoghue Catholic Elementary School
Elementary: CatholicPeterborough Collegiate and Vocational School
Secondary: PublicKenner Collegiate and Vocational Institute
Secondary: PublicHoly Cross Catholic Secondary School
Secondary: CatholicAdam Scott Collegiate and Vocational Institute
Secondary: PublicThomas A Stewart Secondary School
Secondary: PublicSt. Peter Catholic Secondary School
Secondary: Catholic- 1 bath
- 3 bed
- 700 sqft
223 Paudash Street, Hiawatha First Nation, Ontario • K0L 2G0 • Hiawatha First Nation
- 1 bath
- 3 bed
- 700 sqft
221 Paudash Street, Hiawatha First Nation, Ontario • K0L 2G0 • Hiawatha First Nation


