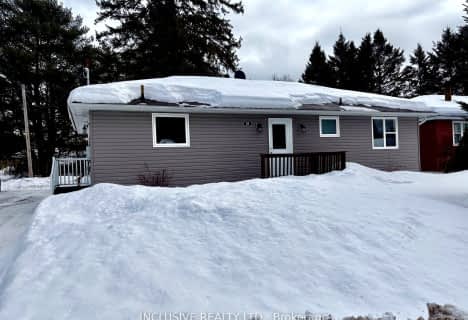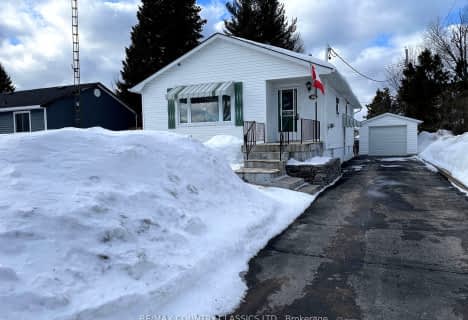
Cardiff Elementary School
Elementary: Public
1.32 km
Coe Hill Public School
Elementary: Public
20.86 km
Wilberforce Elementary School
Elementary: Public
17.11 km
Birds Creek Public School
Elementary: Public
16.33 km
Our Lady of Mercy Catholic School
Elementary: Catholic
13.66 km
York River Public School
Elementary: Public
14.80 km
Norwood District High School
Secondary: Public
68.45 km
Madawaska Valley District High School
Secondary: Public
60.05 km
Haliburton Highland Secondary School
Secondary: Public
40.26 km
North Hastings High School
Secondary: Public
13.76 km
Campbellford District High School
Secondary: Public
78.62 km
Thomas A Stewart Secondary School
Secondary: Public
77.70 km


