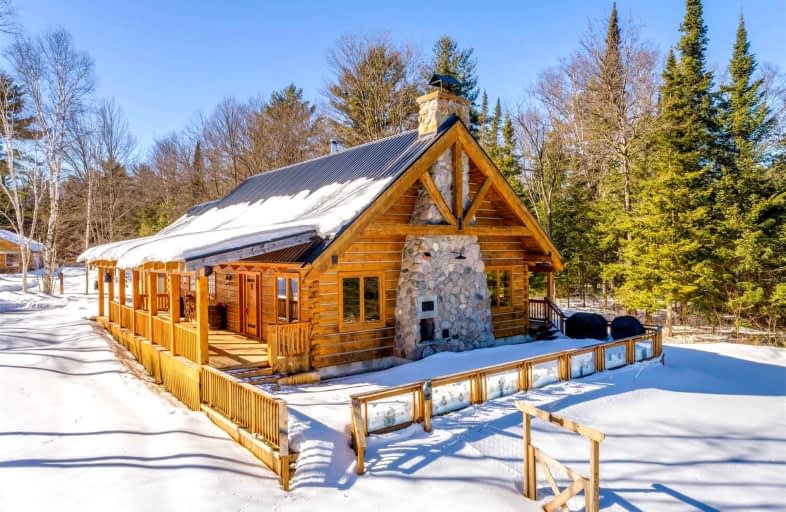Sold on Apr 21, 2023
Note: Property is not currently for sale or for rent.

-
Type: Detached
-
Style: Log
-
Lot Size: 805 x 0 Acres
-
Age: 6-15 years
-
Taxes: $3,410 per year
-
Days on Site: 59 Days
-
Added: Dec 13, 2024 (1 month on market)
-
Updated:
-
Last Checked: 3 months ago
-
MLS®#: X10928587
-
Listed By: Re/max professionals north, brokerage, haliburton
This stunning log timber frame home is a true gem, nestled between two serene lakes and surrounded by acres of natural beauty. With over 3 bedrooms and 2 bathrooms, this spacious home provides plenty of room for a growing family or for entertaining guests. As you enter the home, you will immediately be drawn to the beautiful stone fireplace that stretches from floor to ceiling. This fireplace is not only a focal point of the living area, but it also provides a cozy and inviting atmosphere on chilly nights. The home's rustic charm is accentuated by the natural materials used throughout, including the exposed log walls and the timber frame construction. The open floor plan creates a seamless flow between the living area, dining area, and kitchen, making it easy to host gatherings and spend time with loved ones. In addition to the main living area, the home also features a spacious master bedroom with a walk out to the covered deck where you can access the hot tub, as well as two additional bedrooms and a full bathroom plus another bathroom off of the den area. Each bedroom is designed to provide a peaceful retreat, with plenty of natural light and stunning views of the surrounding landscape. The bonus is a huge shop which could be an amazing studio for those of you who are artistic and a fully winterized bunkie, greenhouse. Wrap around deck and outdoor pizza oven sets the entertainment stage or you could gather around the large fire pit with plenty of seating. One of the highlights of this home is its location between two picturesque lakes, offering residents easy access to a variety of outdoor activities, from fishing and boating to hiking and picnicking. The year-round babbling creek that runs through the property adds to the serene atmosphere, creating a sense of tranquility and peace. Throw your kayak in or splash on the banks. With ample acreage surrounding the home, residents can enjoy the privacy and seclusion that comes with country living.
Property Details
Facts for 1075 Linkert Road, Highlands East
Status
Days on Market: 59
Last Status: Sold
Sold Date: Apr 21, 2023
Closed Date: Jun 01, 2023
Expiry Date: Jun 21, 2023
Sold Price: $1,150,000
Unavailable Date: Apr 21, 2023
Input Date: Feb 22, 2023
Prior LSC: Sold
Property
Status: Sale
Property Type: Detached
Style: Log
Age: 6-15
Area: Highlands East
Availability Date: Flexible
Assessment Amount: $380,000
Assessment Year: 2016
Inside
Bedrooms: 3
Bathrooms: 2
Kitchens: 1
Rooms: 17
Air Conditioning: None
Fireplace: No
Washrooms: 2
Utilities
Electricity: Yes
Telephone: Available
Building
Basement: Part Bsmt
Basement 2: Unfinished
Heat Type: Forced Air
Heat Source: Oil
Exterior: Log
Exterior: Wood
Elevator: N
Water Supply Type: Drilled Well
Special Designation: Unknown
Other Structures: Greenhouse
Other Structures: Workshop
Parking
Driveway: Other
Garage Type: Carport
Covered Parking Spaces: 4
Fees
Tax Year: 2022
Tax Legal Description: PT LT 1 CON 22 CARDIFF PT 3 & 4 19R6102; HIGHLANDS EAST
Taxes: $3,410
Land
Cross Street: Loop Road, north of
Municipality District: Highlands East
Parcel Number: 392400177
Pool: None
Sewer: Septic
Lot Frontage: 805 Acres
Acres: 5-9.99
Zoning: RU
Rooms
Room details for 1075 Linkert Road, Highlands East
| Type | Dimensions | Description |
|---|---|---|
| Foyer Main | 2.29 x 2.49 | |
| Family Main | 7.01 x 8.89 | |
| Bathroom Main | 1.27 x 1.91 | |
| Other Main | 1.30 x 1.93 | |
| Br Main | 2.62 x 3.53 | |
| Prim Bdrm Main | 4.04 x 5.38 | |
| Other Main | 2.64 x 3.51 | |
| Br Main | 2.34 x 3.48 | |
| Living Main | 6.10 x 9.14 | |
| Kitchen Main | 4.65 x 5.38 | |
| Rec Main | 2.74 x 14.02 | |
| Rec Main | 3.48 x 13.72 |
| XXXXXXXX | XXX XX, XXXX |
XXXX XXX XXXX |
$X,XXX,XXX |
| XXX XX, XXXX |
XXXXXX XXX XXXX |
$X,XXX,XXX |
| XXXXXXXX XXXX | XXX XX, XXXX | $1,150,000 XXX XXXX |
| XXXXXXXX XXXXXX | XXX XX, XXXX | $1,050,000 XXX XXXX |

Cardiff Elementary School
Elementary: PublicWilberforce Elementary School
Elementary: PublicMaynooth Public School
Elementary: PublicApsley Central Public School
Elementary: PublicStuart W Baker Elementary School
Elementary: PublicJ Douglas Hodgson Elementary School
Elementary: PublicNorwood District High School
Secondary: PublicMadawaska Valley District High School
Secondary: PublicHaliburton Highland Secondary School
Secondary: PublicNorth Hastings High School
Secondary: PublicAdam Scott Collegiate and Vocational Institute
Secondary: PublicThomas A Stewart Secondary School
Secondary: Public