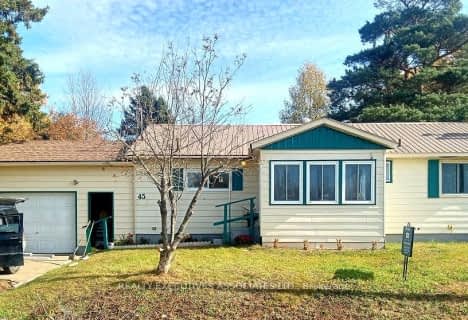Inactive on Jun 21, 2016
Note: Property is not currently for sale or for rent.

-
Type: Detached
-
Style: Bungalow
-
Lot Size: 102 x 0 Acres
-
Age: No Data
-
Taxes: $4,164 per year
-
Days on Site: 92 Days
-
Added: Jul 19, 2023 (3 months on market)
-
Updated:
-
Last Checked: 3 months ago
-
MLS®#: X6581364
-
Listed By: Re/max country classics ltd., brokerage
Paudash Lake! Custom built 4 bedroom home/cottage at the end of a quiet road with over 5 acres to play on. The home features hardwood floors, a large kitchen, efficient hot water heating system, attached 1.5 car garage and a lovely 3 season screened room to relax and enjoy the summer sunsets. Owner has done extensive landscaping lakeside. Barn/workshop (24x30) with hydro for the handyman to putter in. Very pretty setting, don't miss out!
Property Details
Facts for 1128 Karls Lane, Highlands East
Status
Days on Market: 92
Last Status: Expired
Sold Date: Jun 28, 2025
Closed Date: Nov 30, -0001
Expiry Date: Jun 21, 2016
Unavailable Date: Jun 21, 2016
Input Date: Mar 23, 2016
Property
Status: Sale
Property Type: Detached
Style: Bungalow
Area: Highlands East
Availability Date: FLEX
Assessment Amount: $532,000
Assessment Year: 2015
Inside
Bedrooms: 2
Bedrooms Plus: 2
Bathrooms: 3
Kitchens: 1
Rooms: 7
Washrooms: 3
Building
Basement: Finished
Basement 2: W/O
Exterior: Stone
Exterior: Wood
UFFI: No
Water Supply Type: Drilled Well
Parking
Driveway: Circular
Total Parking Spaces: 1
Fees
Tax Year: 2015
Tax Legal Description: PT LT 26 CON 9 CARDIFF AS IN H275922 T/W H275922;
Taxes: $4,164
Land
Cross Street: Hwy 28 S To Macgillv
Municipality District: Highlands East
Parcel Number: 392790190
Sewer: Septic
Lot Frontage: 102 Acres
Lot Irregularities: 102 X Irreg
Zoning: RES
Water Body Type: Lake
Water Frontage: 102
Access To Property: Private Road
Access To Property: Yr Rnd Municpal Rd
Easements Restrictions: Right Of Way
Water Features: Dock
Water Features: Stairs To Watrfrnt
Shoreline: Clean
Shoreline: Sandy
Rooms
Room details for 1128 Karls Lane, Highlands East
| Type | Dimensions | Description |
|---|---|---|
| Living Main | 4.16 x 5.89 | |
| Dining Main | 4.77 x 4.03 | |
| Kitchen Main | 3.96 x 5.35 | |
| Prim Bdrm Main | 3.98 x 3.83 | |
| Bathroom Main | 2.31 x 1.52 | Ensuite Bath |
| Br Main | 2.81 x 4.87 | |
| Br Lower | 4.06 x 3.91 | |
| Br Lower | 4.01 x 3.86 | |
| Family Lower | 5.56 x 3.88 | |
| Utility Lower | 3.35 x 3.86 | |
| Laundry Lower | 3.55 x 3.12 | |
| Bathroom Lower | 2.08 x 3.45 |
| XXXXXXXX | XXX XX, XXXX |
XXXXXXXX XXX XXXX |
|
| XXX XX, XXXX |
XXXXXX XXX XXXX |
$XXX,XXX | |
| XXXXXXXX | XXX XX, XXXX |
XXXXXXXX XXX XXXX |
|
| XXX XX, XXXX |
XXXXXX XXX XXXX |
$XXX,XXX |
| XXXXXXXX XXXXXXXX | XXX XX, XXXX | XXX XXXX |
| XXXXXXXX XXXXXX | XXX XX, XXXX | $649,900 XXX XXXX |
| XXXXXXXX XXXXXXXX | XXX XX, XXXX | XXX XXXX |
| XXXXXXXX XXXXXX | XXX XX, XXXX | $649,900 XXX XXXX |

Cardiff Elementary School
Elementary: PublicWilberforce Elementary School
Elementary: PublicApsley Central Public School
Elementary: PublicBirds Creek Public School
Elementary: PublicOur Lady of Mercy Catholic School
Elementary: CatholicYork River Public School
Elementary: PublicNorwood District High School
Secondary: PublicMadawaska Valley District High School
Secondary: PublicHaliburton Highland Secondary School
Secondary: PublicNorth Hastings High School
Secondary: PublicCampbellford District High School
Secondary: PublicThomas A Stewart Secondary School
Secondary: Public- 2 bath
- 3 bed
- 1100 sqft
45 Larch Street, Highlands East, Ontario • K0L 1M0 • Cardiff Ward

