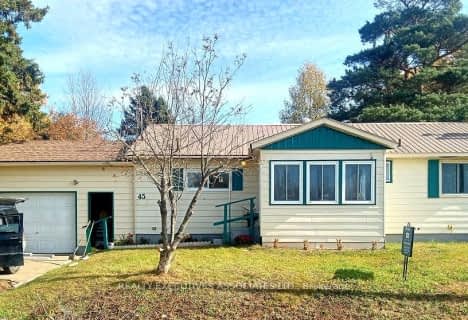Inactive on Sep 30, 2016
Note: Property is not currently for sale or for rent.

-
Type: Detached
-
Lot Size: 100 x 0 Acres
-
Age: No Data
-
Taxes: $3,000 per year
-
Days on Site: 128 Days
-
Added: Jul 10, 2023 (4 months on market)
-
Updated:
-
Last Checked: 3 months ago
-
MLS®#: X6347285
-
Listed By: Century 21 all seasons realty ltd., brokerage
Paudash Lake ? 4 season 4 bedroom spacious Viceroy with southern Exposure. This cottage features newly designed kitchen with new stainless steel appliances, finished with quartz counter-tops & custom marble backsplash, master bedroom with newly finished 3pc walk in shower finished in Porcelain tile/marble and new vanity with quartz counter-top and porcelain tile flooring & walkout to deck overlooking lake, main floor offers open concept kitchen, dining & living room area with cathedral ceilings, large windows taking in the expansive lake views, great rec room in the lower level with a walkout to the lake. There?s ample decking off the main area of the cottage making outdoor living easily accessible. Extensive lakeside decking for entertaining family. This property has good privacy and a gentle terrain offering shallow, sandy waters off the shore and deep waters off the dock. This is the perfect waterfront property to make cherished memories.
Property Details
Facts for 1160 Regal Trail, Highlands East
Status
Days on Market: 128
Last Status: Expired
Sold Date: Jun 29, 2025
Closed Date: Nov 30, -0001
Expiry Date: Sep 30, 2016
Unavailable Date: Sep 30, 2016
Input Date: May 27, 2016
Property
Status: Sale
Property Type: Detached
Area: Highlands East
Availability Date: IMMED
Assessment Amount: $372,000
Assessment Year: 2016
Inside
Bedrooms: 3
Bedrooms Plus: 1
Bathrooms: 2
Kitchens: 1
Rooms: 8
Washrooms: 2
Building
Basement: Full
Basement 2: W/O
Exterior: Wood
UFFI: No
Water Supply Type: Drilled Well
Parking
Covered Parking Spaces: 6
Total Parking Spaces: 6
Fees
Tax Year: 2016
Tax Legal Description: SEE SCHEDULE B IN DOCUMENTS
Taxes: $3,000
Land
Cross Street: 28South To Mcgillvar
Municipality District: Highlands East
Parcel Number: 392800207
Sewer: Septic
Lot Frontage: 100 Acres
Lot Irregularities: 100 X Irreg
Zoning: SR
Water Body Type: Lake
Water Frontage: 100
Access To Property: Private Road
Access To Property: Yr Rnd Municpal Rd
Water Features: Dock
Shoreline: Clean
Shoreline: Deep
Shoreline Allowance: Not Ownd
Rooms
Room details for 1160 Regal Trail, Highlands East
| Type | Dimensions | Description |
|---|---|---|
| Living Main | 5.43 x 5.63 | |
| Dining Main | 3.78 x 2.43 | |
| Kitchen Main | 3.78 x 3.35 | |
| Prim Bdrm 2nd | 3.73 x 2.92 | |
| Br 2nd | 2.84 x 3.81 | |
| Br 2nd | 2.43 x 3.45 | |
| Br Lower | 3.70 x 2.66 | |
| Bathroom 2nd | - | |
| Bathroom 2nd | - | Ensuite Bath |
| Family Lower | 5.30 x 8.91 | |
| Utility Lower | - | |
| Laundry Lower | 4.34 x 5.25 |
| XXXXXXXX | XXX XX, XXXX |
XXXXXXX XXX XXXX |
|
| XXX XX, XXXX |
XXXXXX XXX XXXX |
$XXX,XXX | |
| XXXXXXXX | XXX XX, XXXX |
XXXXXXXX XXX XXXX |
|
| XXX XX, XXXX |
XXXXXX XXX XXXX |
$XXX,XXX |
| XXXXXXXX XXXXXXX | XXX XX, XXXX | XXX XXXX |
| XXXXXXXX XXXXXX | XXX XX, XXXX | $749,900 XXX XXXX |
| XXXXXXXX XXXXXXXX | XXX XX, XXXX | XXX XXXX |
| XXXXXXXX XXXXXX | XXX XX, XXXX | $569,000 XXX XXXX |

Cardiff Elementary School
Elementary: PublicCoe Hill Public School
Elementary: PublicWilberforce Elementary School
Elementary: PublicBirds Creek Public School
Elementary: PublicOur Lady of Mercy Catholic School
Elementary: CatholicYork River Public School
Elementary: PublicNorwood District High School
Secondary: PublicMadawaska Valley District High School
Secondary: PublicHaliburton Highland Secondary School
Secondary: PublicNorth Hastings High School
Secondary: PublicCampbellford District High School
Secondary: PublicThomas A Stewart Secondary School
Secondary: Public- 2 bath
- 3 bed
- 1100 sqft
45 Larch Street, Highlands East, Ontario • K0L 1M0 • Cardiff Ward

