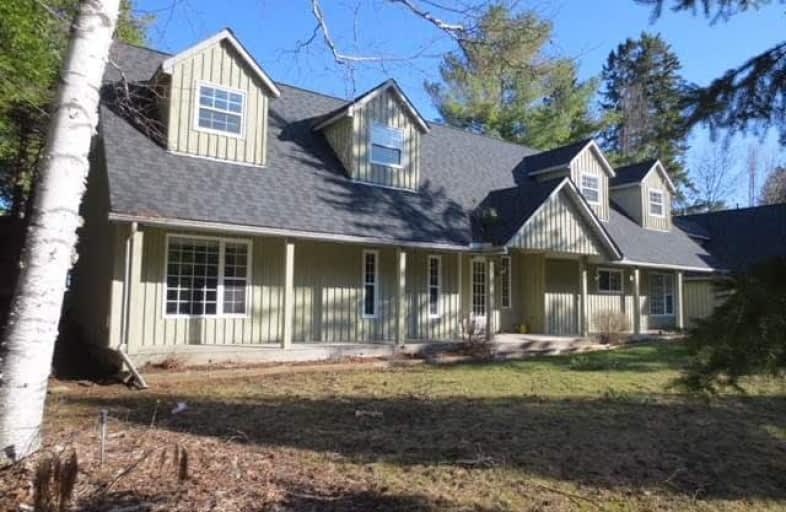Sold on Jul 17, 2018
Note: Property is not currently for sale or for rent.

-
Type: Detached
-
Style: 1 1/2 Storey
-
Size: 2000 sqft
-
Lot Size: 0.78 x 0 Acres
-
Age: 16-30 years
-
Taxes: $5,353 per year
-
Days on Site: 120 Days
-
Added: Sep 07, 2019 (4 months on market)
-
Updated:
-
Last Checked: 3 months ago
-
MLS®#: X4072788
-
Listed By: Re/max country classics ltd., brokerage
Paudash Lake! Stunning Property And First Time On The Market On A Quiet Year Round Road. This Custom Built Three Bedroom Home Features Large Open Concept Great Room With A Cathedral Ceiling, Expansive End To End Windows, Gorgeous Ash Hardwood Floors And Main Floor Family Room And Laundry. Heated (200 Amp) 40 X 28 Garage/Workshop With Large Loft Above. Currently The Loft Is A Games Room With Separate Sleeping Area And Two Piece Bath, But Great Potential For
Extras
Guest Area! The Property Features 180 Ft Of Clean Waterfront And Newer Rigid Dock As Well As A Floating Dock. Enjoy The Nw Exposure And Big Lake View From The Newer Multi Level Decks, The Ga**Interboard Listing: Bancroft & Area R.E. Assoc**
Property Details
Facts for 1305 Upper Paudash Road, Highlands East
Status
Days on Market: 120
Last Status: Sold
Sold Date: Jul 17, 2018
Closed Date: Sep 04, 2018
Expiry Date: Oct 15, 2018
Sold Price: $900,000
Unavailable Date: Jul 17, 2018
Input Date: Mar 21, 2018
Property
Status: Sale
Property Type: Detached
Style: 1 1/2 Storey
Size (sq ft): 2000
Age: 16-30
Area: Highlands East
Availability Date: Tbd
Inside
Bedrooms: 3
Bathrooms: 2
Kitchens: 1
Rooms: 10
Den/Family Room: No
Air Conditioning: None
Fireplace: Yes
Laundry Level: Main
Washrooms: 2
Building
Basement: Unfinished
Heat Type: Forced Air
Heat Source: Propane
Exterior: Wood
Water Supply Type: Drilled Well
Water Supply: Well
Special Designation: Unknown
Parking
Driveway: Private
Garage Spaces: 2
Garage Type: Detached
Covered Parking Spaces: 3
Total Parking Spaces: 5
Fees
Tax Year: 2017
Tax Legal Description: Pt Lot 20 Con 5 Cardiff As In H140618
Taxes: $5,353
Highlights
Feature: School Bus R
Feature: Waterfront
Land
Cross Street: Mcgillivary Rd & Upp
Municipality District: Highlands East
Fronting On: North
Parcel Number: 392500178
Pool: None
Sewer: Septic
Lot Frontage: 0.78 Acres
Acres: .50-1.99
Zoning: Residential
Waterfront: Direct
Water Body Name: Paudash
Water Body Type: Lake
Water Frontage: 179.99
Shoreline Allowance: Not Ownd
Shoreline Exposure: Nw
Additional Media
- Virtual Tour: https://unbranded.youriguide.com/1305_upper_paudash_lake_rd_bancroft_on
Rooms
Room details for 1305 Upper Paudash Road, Highlands East
| Type | Dimensions | Description |
|---|---|---|
| Kitchen Main | 7.43 x 7.37 | Combined W/Living |
| Foyer Main | 2.49 x 7.13 | |
| Br Main | 3.53 x 3.23 | |
| Laundry Main | 1.55 x 3.01 | |
| Bathroom Main | 2.74 x 1.52 | 3 Pc Bath |
| Br 2nd | 7.40 x 3.16 | |
| Bathroom 2nd | 2.43 x 3.23 | 5 Pc Ensuite |
| Br 2nd | 4.20 x 6.49 | |
| Office 2nd | 2.77 x 3.13 | |
| Den Main | 4.02 x 5.79 |
| XXXXXXXX | XXX XX, XXXX |
XXXX XXX XXXX |
$XXX,XXX |
| XXX XX, XXXX |
XXXXXX XXX XXXX |
$XXX,XXX |
| XXXXXXXX XXXX | XXX XX, XXXX | $900,000 XXX XXXX |
| XXXXXXXX XXXXXX | XXX XX, XXXX | $919,000 XXX XXXX |

Cardiff Elementary School
Elementary: PublicCoe Hill Public School
Elementary: PublicWilberforce Elementary School
Elementary: PublicApsley Central Public School
Elementary: PublicOur Lady of Mercy Catholic School
Elementary: CatholicYork River Public School
Elementary: PublicNorwood District High School
Secondary: PublicMadawaska Valley District High School
Secondary: PublicHaliburton Highland Secondary School
Secondary: PublicNorth Hastings High School
Secondary: PublicAdam Scott Collegiate and Vocational Institute
Secondary: PublicThomas A Stewart Secondary School
Secondary: Public- 1 bath
- 3 bed
1047 Lagoon Road, Highlands East, Ontario • K0L 1C0 • Highlands East

