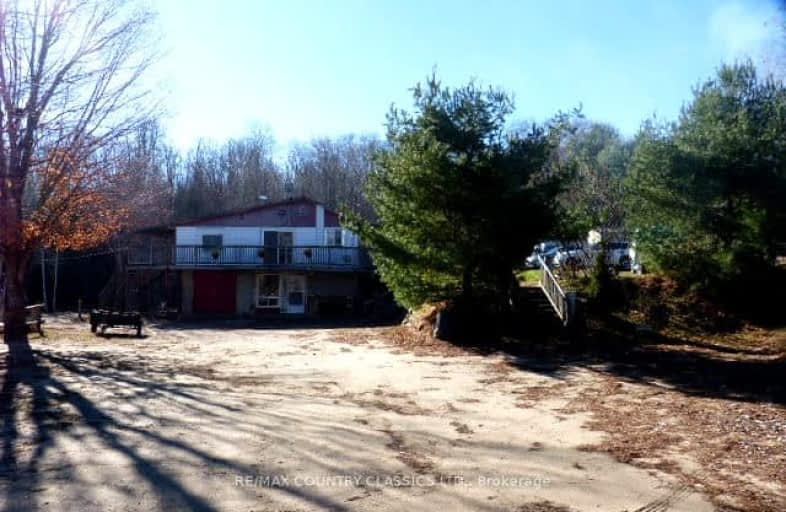Car-Dependent
- Almost all errands require a car.
0
/100
Somewhat Bikeable
- Almost all errands require a car.
14
/100

Cardiff Elementary School
Elementary: Public
7.27 km
Coe Hill Public School
Elementary: Public
18.88 km
Wilberforce Elementary School
Elementary: Public
17.89 km
Apsley Central Public School
Elementary: Public
21.11 km
Our Lady of Mercy Catholic School
Elementary: Catholic
18.58 km
York River Public School
Elementary: Public
19.51 km
Norwood District High School
Secondary: Public
62.84 km
Madawaska Valley District High School
Secondary: Public
66.08 km
Haliburton Highland Secondary School
Secondary: Public
39.52 km
North Hastings High School
Secondary: Public
18.71 km
Adam Scott Collegiate and Vocational Institute
Secondary: Public
72.26 km
Thomas A Stewart Secondary School
Secondary: Public
71.63 km
-
Coe Hill Park
Coe Hill ON 18.16km -
Riverside Park Bancroft
Bancroft ON 19.12km -
Millennium Park
Bancroft ON 19.41km
-
Scotiabank
Hwy 648, Wilberforce ON K0L 3C0 17.53km -
Scotiabank
2763 Essonville Line, Wilberforce ON K0L 3C0 17.72km -
TD Canada Trust Branch and ATM
25 Hastings St N, Bancroft ON K0L 1C0 19.2km
