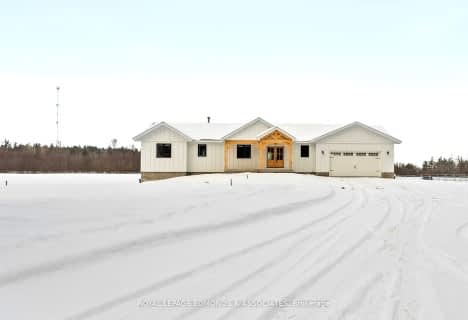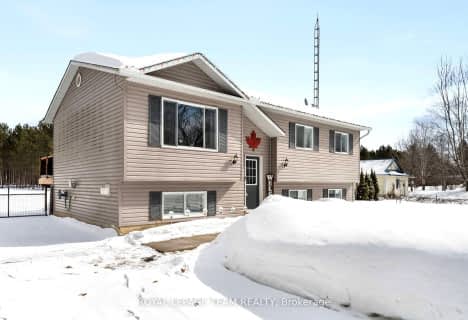
St. Joseph's Separate School
Elementary: Catholic
9.49 km
Central Public School
Elementary: Public
8.12 km
Renfrew Collegiate Intermediate School
Elementary: Public
8.89 km
St Thomas the Apostle Separate School
Elementary: Catholic
9.27 km
Queen Elizabeth Public School
Elementary: Public
8.85 km
Our Lady of Fatima Separate School
Elementary: Catholic
8.21 km
Opeongo High School
Secondary: Public
25.29 km
Renfrew Collegiate Institute
Secondary: Public
8.89 km
St Joseph's High School
Secondary: Catholic
9.38 km
Bishop Smith Catholic High School
Secondary: Catholic
45.06 km
Arnprior District High School
Secondary: Public
27.35 km
Fellowes High School
Secondary: Public
44.38 km



