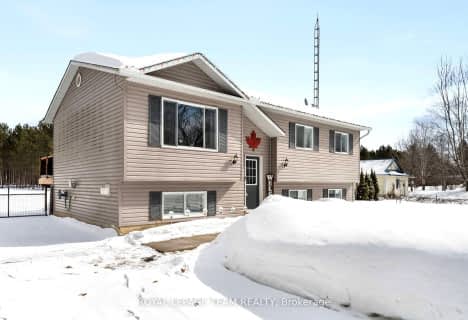
St. Joseph's Separate School
Elementary: Catholic
7.98 km
Central Public School
Elementary: Public
6.33 km
Renfrew Collegiate Intermediate School
Elementary: Public
7.09 km
St Thomas the Apostle Separate School
Elementary: Catholic
7.68 km
Queen Elizabeth Public School
Elementary: Public
7.23 km
Our Lady of Fatima Separate School
Elementary: Catholic
6.13 km
Opeongo High School
Secondary: Public
23.59 km
Renfrew Collegiate Institute
Secondary: Public
7.09 km
St Joseph's High School
Secondary: Catholic
7.85 km
Bishop Smith Catholic High School
Secondary: Catholic
44.81 km
Arnprior District High School
Secondary: Public
28.36 km
Fellowes High School
Secondary: Public
44.19 km


