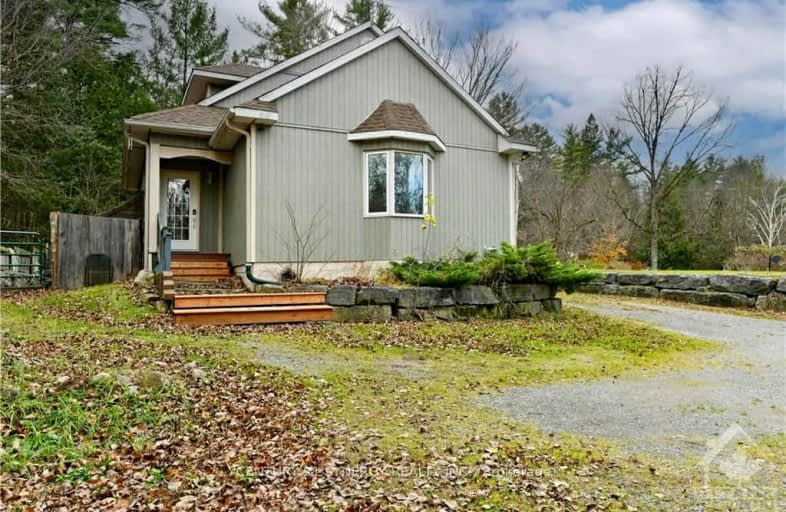Car-Dependent
- Almost all errands require a car.
0
/100
Somewhat Bikeable
- Almost all errands require a car.
8
/100

St. Joseph's Separate School
Elementary: Catholic
11.61 km
Central Public School
Elementary: Public
12.35 km
Renfrew Collegiate Intermediate School
Elementary: Public
12.62 km
St Thomas the Apostle Separate School
Elementary: Catholic
11.91 km
McNab Public School
Elementary: Public
8.34 km
Queen Elizabeth Public School
Elementary: Public
11.89 km
Almonte District High School
Secondary: Public
39.86 km
Opeongo High School
Secondary: Public
36.49 km
Renfrew Collegiate Institute
Secondary: Public
12.62 km
St Joseph's High School
Secondary: Catholic
11.66 km
Arnprior District High School
Secondary: Public
15.49 km
West Carleton Secondary School
Secondary: Public
39.40 km
-
Clay Bank Park + Boat Launch
Renfrew ON 6.24km -
McNab Ball Diamonds
McNab/Braeside ON 7.82km -
Red Pine Bay Braeside
Renfrew ON 11.28km
-
President's Choice Financial ATM
680 O'Brien Rd, Renfrew ON K7V 0B4 10.46km -
BMO Bank of Montreal
Raglan St, Renfrew ON 11.72km -
Banque Nationale du Canada
135 148 Rte, Shawville QC J0X 2Y0 11.73km
