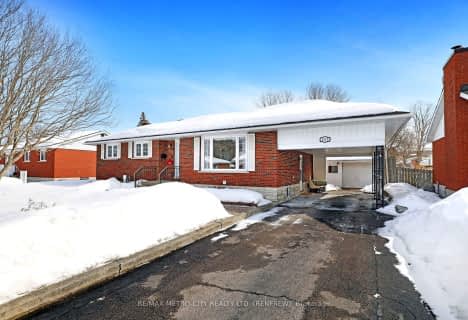
St. Joseph's Separate School
Elementary: Catholic
3.41 km
Central Public School
Elementary: Public
5.34 km
Renfrew Collegiate Intermediate School
Elementary: Public
4.81 km
St Thomas the Apostle Separate School
Elementary: Catholic
3.85 km
Queen Elizabeth Public School
Elementary: Public
4.27 km
Our Lady of Fatima Separate School
Elementary: Catholic
6.32 km
Almonte District High School
Secondary: Public
41.92 km
Opeongo High School
Secondary: Public
30.34 km
Renfrew Collegiate Institute
Secondary: Public
4.81 km
St Joseph's High School
Secondary: Catholic
3.56 km
Notre Dame Catholic High School
Secondary: Catholic
50.27 km
Arnprior District High School
Secondary: Public
22.61 km
-
Horton heights Park
Renfrew ON 3.39km -
Knights of Columbus Park
3.83km -
Ma Te Way Centre
Renfrew ON 5.02km
-
President's Choice Financial ATM
680 O'Brien Rd, Renfrew ON K7V 0B4 4.37km -
TD Canada Trust Branch and ATM
270 Raglan St S, Renfrew ON K7V 1R4 4.65km -
TD Canada Trust ATM
270 Raglan St S, Renfrew ON K7V 1R4 4.65km

