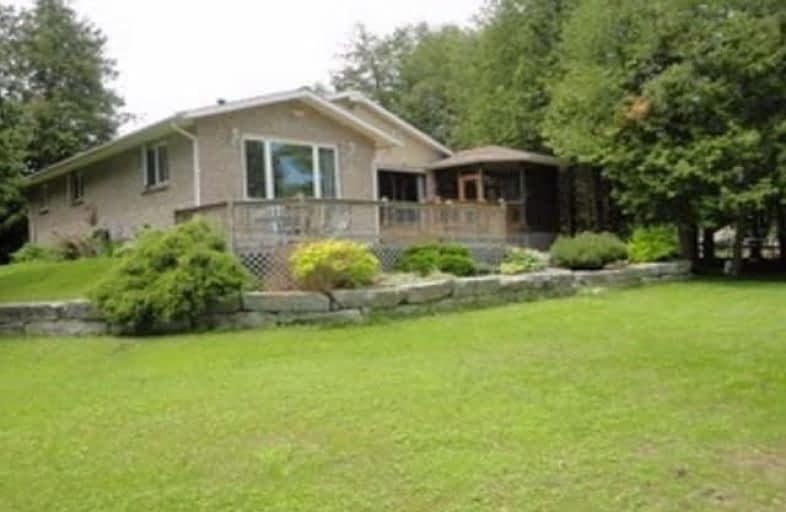
Video Tour

St. Joseph's Separate School
Elementary: Catholic
11.30 km
Central Public School
Elementary: Public
11.80 km
Renfrew Collegiate Intermediate School
Elementary: Public
12.15 km
St Thomas the Apostle Separate School
Elementary: Catholic
11.55 km
McNab Public School
Elementary: Public
9.82 km
Queen Elizabeth Public School
Elementary: Public
11.47 km
Almonte District High School
Secondary: Public
41.48 km
Opeongo High School
Secondary: Public
35.33 km
Renfrew Collegiate Institute
Secondary: Public
12.15 km
St Joseph's High School
Secondary: Catholic
11.34 km
Arnprior District High School
Secondary: Public
16.95 km
West Carleton Secondary School
Secondary: Public
40.60 km
