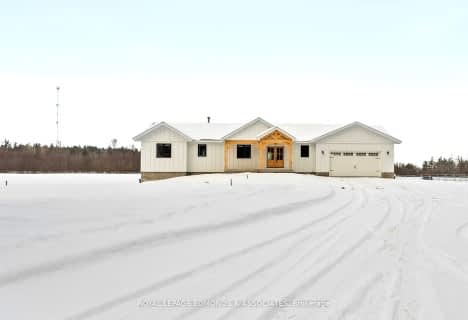Sold on Jul 09, 2024
Note: Property is not currently for sale or for rent.

-
Type: Detached
-
Style: Bungalow
-
Lot Size: 311.52 x 484
-
Age: No Data
-
Taxes: $5,376 per year
-
Days on Site: 6 Days
-
Added: Nov 06, 2024 (6 days on market)
-
Updated:
-
Last Checked: 3 months ago
-
MLS®#: X9439397
-
Listed By: Re/max metro-city realty ltd. (renfrew)
Flooring: Linoleum, Flooring: Laminate, Breathtaking views of the Ottawa River & the Valley await you at this family bungalow with loft that is on just under 4 acres of land. Impressive throughout, from the curb appeal to what's inside. Much thought has gone into the design & floorplan that is evident throughout. With its many oversized windows, the amazing views througout this home are exceptional. The custom designed kitchen with its large island & quartz counters are a focal point. The living room & dining area are also quite generous in size with a two sided fireplace with stone surrond adding warmth when needed. The spacious primary bedroom with large ensuite & soaking tub offers a perfect retreat. The main floor has two added bedrooms, laundry, a 4 pc bath, 2 pc powder room & a large deck to enjoy the space & the view. Upstairs loft adds extra living space & the walkout basement has two more bedrooms & much storage. Easy to view with some notice. Less than 1 Hour to Kanata. 2 Banking Days Irrevocable req'd on offers.
Property Details
Facts for 688B Storyland Road, Horton
Status
Days on Market: 6
Last Status: Sold
Sold Date: Jul 09, 2024
Closed Date: Aug 19, 2024
Expiry Date: Oct 03, 2024
Sold Price: $959,000
Unavailable Date: Nov 30, -0001
Input Date: Jul 03, 2024
Property
Status: Sale
Property Type: Detached
Style: Bungalow
Area: Horton
Community: 544 - Horton Twp
Availability Date: TBA
Inside
Bedrooms: 3
Bedrooms Plus: 2
Bathrooms: 3
Kitchens: 1
Rooms: 13
Air Conditioning: Central Air
Fireplace: Yes
Washrooms: 3
Building
Basement: Full
Basement 2: Part Fin
Heat Type: Forced Air
Heat Source: Propane
Exterior: Other
Exterior: Stone
Water Supply Type: Drilled Well
Water Supply: Well
Parking
Garage Spaces: 2
Garage Type: Other
Total Parking Spaces: 8
Fees
Tax Year: 2023
Tax Legal Description: PT LT 21, CON 7, HORTON, PTS 2 & 3, 49R17633; T/W EASEMENT OVER
Taxes: $5,376
Highlights
Feature: Golf
Land
Cross Street: From Hwy 17 exit at
Municipality District: Horton
Fronting On: East
Parcel Number: 572690060
Pool: Inground
Sewer: Septic
Lot Depth: 484
Lot Frontage: 311.52
Acres: 2-4.99
Zoning: Residential
Rural Services: Internet High Spd
Additional Media
- Virtual Tour: https://youriguide.com/b_688_storyland_rd_renfrew_on/
Rooms
Room details for 688B Storyland Road, Horton
| Type | Dimensions | Description |
|---|---|---|
| Bathroom Main | - | |
| Bathroom Main | - | |
| Bathroom Main | 4.16 x 3.68 | |
| Br Main | 4.14 x 3.53 | |
| Br Main | 3.60 x 4.26 | |
| Dining Main | 3.53 x 3.45 | |
| Kitchen Main | 4.34 x 5.48 | |
| Laundry Main | 3.27 x 3.02 | |
| Living Main | 6.45 x 5.81 | |
| Prim Bdrm Main | 4.77 x 4.95 | |
| Other Main | - | |
| Loft 2nd | 10.05 x 3.81 |

St. Joseph's Separate School
Elementary: CatholicCentral Public School
Elementary: PublicRenfrew Collegiate Intermediate School
Elementary: PublicSt Thomas the Apostle Separate School
Elementary: CatholicQueen Elizabeth Public School
Elementary: PublicOur Lady of Fatima Separate School
Elementary: CatholicOpeongo High School
Secondary: PublicRenfrew Collegiate Institute
Secondary: PublicSt Joseph's High School
Secondary: CatholicBishop Smith Catholic High School
Secondary: CatholicArnprior District High School
Secondary: PublicFellowes High School
Secondary: Public- — bath
- — bed
- — sqft
276 Jim Barr Road, Horton, Ontario • K7V 3Z8 • 544 - Horton Twp

