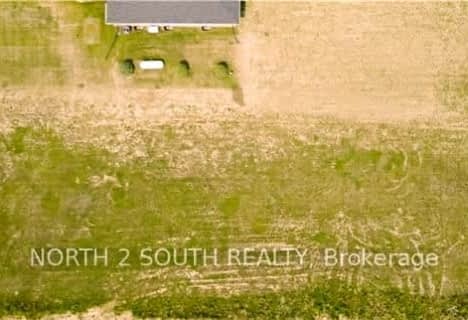Sold on Jun 22, 2010
Note: Property is not currently for sale or for rent.

-
Type: Detached
-
Style: 2-Storey
-
Lot Size: 132 x 148
-
Age: 16-30 years
-
Taxes: $5,129 per year
-
Added: Dec 14, 2024 (1 second on market)
-
Updated:
-
Last Checked: 3 months ago
-
MLS®#: X10819597
-
Listed By: Coach house realty inc.,
Absolutey goreous family home backing onto Maitland River & treed ravine & fronting onto open fields. Home boasts hardwood floors, ample sized rms, lots of windows, front & side porch, walk out basement, lg kit w/bright dinette, formal livrm, family rm w/fireplace & walk out to beautiful deck w/impressive view. Soft/warm/inviting colours through out. Main floor laundry & mstbdrm w/ensuite. AAA+++
Property Details
Facts for 3161 Patrick Street, Howick
Status
Last Status: Sold
Sold Date: Jun 22, 2010
Closed Date: Jun 22, 2010
Expiry Date: Sep 30, 2010
Sold Price: $337,000
Unavailable Date: Jun 22, 2010
Input Date: Jun 14, 2010
Prior LSC: Listing with no contract changes
Property
Status: Sale
Property Type: Detached
Style: 2-Storey
Age: 16-30
Area: Howick
Availability Date: immed
Assessment Amount: $350,000
Assessment Year: 2010
Inside
Bathrooms: 3
Kitchens: 1
Fireplace: No
Washrooms: 3
Utilities
Electricity: Yes
Building
Basement: Unfinished
Basement 2: W/O
Heat Type: Forced Air
Heat Source: Propane
Exterior: Vinyl Siding
Exterior: Wood
UFFI: No
Water Supply Type: Drilled Well
Special Designation: Unknown
Parking
Driveway: Mutual
Garage Spaces: 2
Garage Type: Attached
Fees
Tax Year: 2010
Tax Legal Description: PT PARK LT 10 PL 243 HOWICK PT 8 22R2878
Taxes: $5,129
Land
Municipality District: Howick
Pool: None
Sewer: Septic
Lot Depth: 148
Lot Frontage: 132
Zoning: RES
Rooms
Room details for 3161 Patrick Street, Howick
| Type | Dimensions | Description |
|---|---|---|
| Kitchen Main | 4.57 x 3.88 | |
| Living Main | 5.18 x 4.57 | |
| Prim Bdrm Main | 4.52 x 3.73 | |
| Dining Main | 3.88 x 3.35 | |
| Family Main | 4.72 x 4.16 | |
| Br 2nd | 4.57 x 2.74 | |
| Br 2nd | 3.96 x 3.04 | |
| Br 2nd | 4.57 x 2.74 | |
| Bathroom Main | - | |
| Bathroom Main | - | |
| Bathroom 2nd | - |
| XXXXXXXX | XXX XX, XXXX |
XXXX XXX XXXX |
$XXX,XXX |
| XXX XX, XXXX |
XXXXXX XXX XXXX |
$XXX,XXX |
| XXXXXXXX XXXX | XXX XX, XXXX | $337,000 XXX XXXX |
| XXXXXXXX XXXXXX | XXX XX, XXXX | $339,000 XXX XXXX |

North Perth Elementary School
Elementary: PublicSt Mary's Separate School
Elementary: CatholicListowel Eastdale Public School
Elementary: PublicHowick Central School
Elementary: PublicMinto-Clifford Central Public School
Elementary: PublicPalmerston Public School
Elementary: PublicWalkerton District Community School
Secondary: PublicNorwell District Secondary School
Secondary: PublicSacred Heart High School
Secondary: CatholicJohn Diefenbaker Senior School
Secondary: PublicF E Madill Secondary School
Secondary: PublicListowel District Secondary School
Secondary: Public- 0 bath
- 0 bed
43712 Adelaide Street, Huron East, Ontario • N0G 1H0 • Cranbrook

