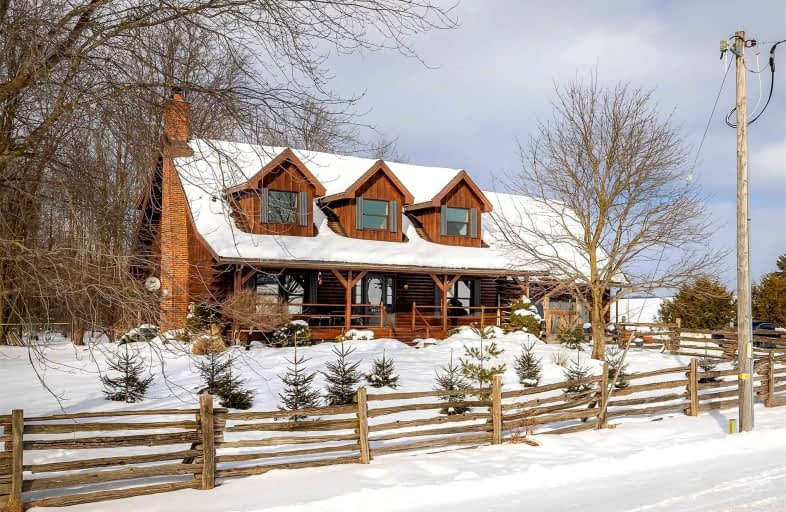Sold on Apr 22, 2018
Note: Property is not currently for sale or for rent.

-
Type: Detached
-
Style: 2-Storey
-
Lot Size: 280 x 0 Acres
-
Age: 16-30 years
-
Taxes: $5,519 per year
-
Days on Site: 4 Days
-
Added: Dec 19, 2024 (4 days on market)
-
Updated:
-
Last Checked: 3 months ago
-
MLS®#: X11196685
-
Listed By: Zahnd team real estate advisors inc
Log-style home in the country This log-style home in Wroxeter boasts beautiful wood exterior and interior finishes. With 3,000 sq.ft. of living space, 4 bedrooms, and 3.5 bathrooms, this home is the perfect retreat for your guests, or for a large family. Enjoy the natural scenery from the front porch, or set up a game of football in the large yard with friends or family. Inside, the wooden staircase leading to the second floor will immediately capture your attention, followed by the fireplace in the living area, and the wood features that flow throughout the home. Embrace peaceful mornings in the bright, eat-in kitchen, with access to the backyard, and a view of the large trees that surround the property of this country home. Make the most of country living on summer nights outside with a fire and the stars. Other features of this home include: 4 bedrooms 3.5 bathrooms 3,000 sq.ft. of living space Bar and fully finished basement This home is located in on a quiet, country property, just 20 minutes from Listowel and 20 minutes from Palmerston. Highlights Wood exterior Private, double wide driveway Attached garage with space for two vehicles 1.6 acre property Horseshoe pits in backyard Shingles replaced in 2016 Fully finished basement with carpeting Propane heating Tiled drainage in backyard Access to the deck and backyard through sliding doors in the kitchen
Property Details
Facts for 44120 Salem Road, Howick
Status
Days on Market: 4
Last Status: Sold
Sold Date: Apr 22, 2018
Closed Date: Jun 18, 2018
Expiry Date: Oct 15, 2018
Sold Price: $505,600
Unavailable Date: Apr 22, 2018
Input Date: Apr 19, 2018
Prior LSC: Sold
Property
Status: Sale
Property Type: Detached
Style: 2-Storey
Age: 16-30
Area: Howick
Availability Date: Flexible
Assessment Amount: $385,500
Assessment Year: 2018
Inside
Bedrooms: 4
Bathrooms: 4
Kitchens: 1
Rooms: 11
Air Conditioning: None
Fireplace: No
Washrooms: 4
Building
Basement: Sep Entrance
Basement 2: Walk-Up
Heat Type: Forced Air
Heat Source: Propane
Exterior: Wood
Elevator: N
Green Verification Status: N
Water Supply Type: Drilled Well
Water Supply: Well
Special Designation: Unknown
Parking
Driveway: Other
Garage Spaces: 2
Garage Type: Attached
Covered Parking Spaces: 6
Total Parking Spaces: 8
Fees
Tax Year: 2017
Tax Legal Description: CONSOLIDATION OF VARIOUS PROPERTIES; PT LT 6 CON 13 HOWICK AS IN
Taxes: $5,519
Land
Cross Street: From HWY 87 turn nor
Municipality District: Howick
Parcel Number: 410180033
Pool: None
Sewer: Septic
Lot Frontage: 280 Acres
Acres: .50-1.99
Zoning: AG4
Rooms
Room details for 44120 Salem Road, Howick
| Type | Dimensions | Description |
|---|---|---|
| Living Main | 4.11 x 7.51 | Cathedral Ceiling |
| Kitchen Main | 4.29 x 2.89 | |
| Dining Main | 4.29 x 2.89 | |
| Br Main | 4.08 x 4.36 | |
| Laundry Main | 3.27 x 3.83 | |
| Bathroom Main | - | |
| Prim Bdrm 2nd | 5.71 x 4.36 | W/I Closet |
| Bathroom 2nd | - | |
| Br 2nd | 3.32 x 2.92 | |
| Br 2nd | 3.32 x 2.99 | |
| Bathroom 2nd | - | |
| Family Bsmt | 3.88 x 5.91 |
| XXXXXXXX | XXX XX, XXXX |
XXXX XXX XXXX |
$X,XXX,XXX |
| XXX XX, XXXX |
XXXXXX XXX XXXX |
$XXX,XXX |
| XXXXXXXX XXXX | XXX XX, XXXX | $1,025,000 XXX XXXX |
| XXXXXXXX XXXXXX | XXX XX, XXXX | $850,000 XXX XXXX |

Sacred Heart Separate School
Elementary: CatholicMildmay-Carrick Central School
Elementary: PublicSacred Heart School
Elementary: CatholicImmaculate Conception Separate School
Elementary: CatholicHowick Central School
Elementary: PublicMaitland River Elementary
Elementary: PublicWalkerton District Community School
Secondary: PublicNorwell District Secondary School
Secondary: PublicSacred Heart High School
Secondary: CatholicJohn Diefenbaker Senior School
Secondary: PublicF E Madill Secondary School
Secondary: PublicListowel District Secondary School
Secondary: Public