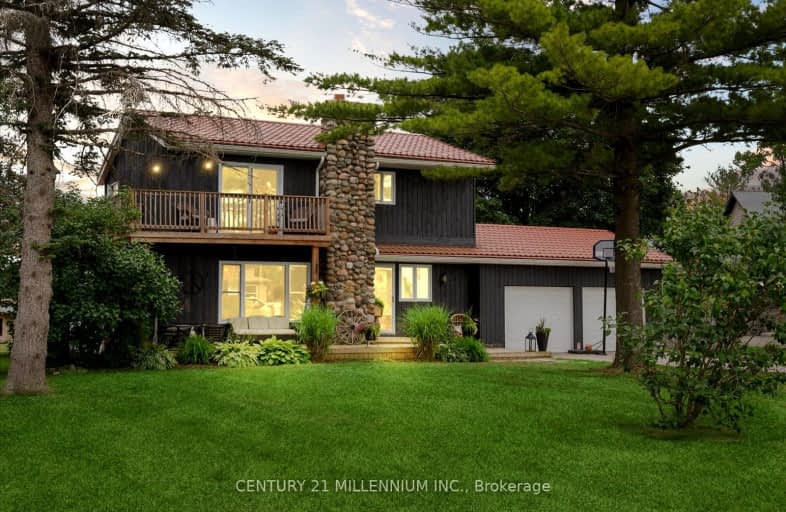Removed on Jun 05, 2025
Note: Property is not currently for sale or for rent.

-
Type: Detached
-
Style: 2-Storey
-
Lot Size: 116 x 171
-
Age: 31-50 years
-
Taxes: $3,200 per year
-
Days on Site: 55 Days
-
Added: Dec 13, 2024 (1 month on market)
-
Updated:
-
Last Checked: 2 months ago
-
MLS®#: X10850390
-
Listed By: Royal lepage exchange realty co.(p.e.),brokerage
This exceptional residence on Lakelet Road is truly a one-of-a-kind gem that is bound to captivate you at first glance. The exterior charms with a striking stone chimney, elegant wood siding, and a visually striking steel red roof. Step inside to discover a wealth of distinctive design elements that set this property apart from others. This two-story home features 4 bedrooms, 2 bathrooms, a generous living space, and a chef's kitchen that is sure to impress. Outside, a private sanctuary awaits in the backyard, enclosed by a fence adorned with cedar rails that encircle the entire property. Situated just a stone's throw away from Lakelet, this residence provides convenient access to recreational activities such as fishing, boating, and swimming for the entire family. Seize this opportunity without delay - reach out to your REALTOR today to arrange a viewing and secure this dream abode!
Property Details
Facts for 45125 LAKELET Road, Howick
Status
Days on Market: 55
Last Status: Terminated
Sold Date: Jun 05, 2025
Closed Date: Nov 30, -0001
Expiry Date: Jul 31, 2024
Unavailable Date: May 24, 2024
Input Date: Mar 30, 2024
Prior LSC: Listing with no contract changes
Property
Status: Sale
Property Type: Detached
Style: 2-Storey
Age: 31-50
Area: Howick
Availability Date: see realtor...
Assessment Amount: $367,000
Assessment Year: 2024
Inside
Bedrooms: 4
Bathrooms: 2
Kitchens: 1
Rooms: 11
Air Conditioning: Central Air
Fireplace: No
Washrooms: 2
Utilities
Electricity: Yes
Telephone: Yes
Building
Basement: Full
Basement 2: Unfinished
Heat Type: Forced Air
Heat Source: Propane
Exterior: Board/Batten
Elevator: N
UFFI: No
Water Supply Type: Drilled Well
Special Designation: Unknown
Retirement: N
Parking
Driveway: Other
Garage Spaces: 2
Garage Type: Attached
Covered Parking Spaces: 4
Total Parking Spaces: 6
Fees
Tax Year: 2024
Tax Legal Description: PART LOT 18 CONCESSION 15 TOWNSHIP OF HOWICK AND PART LOT 11 PLA
Taxes: $3,200
Land
Cross Street: From Harriston Rd. n
Municipality District: Howick
Fronting On: North
Parcel Number: 410150106
Pool: None
Sewer: Septic
Lot Depth: 171
Lot Frontage: 116
Acres: < .50
Zoning: R1
| XXXXXXXX | XXX XX, XXXX |
XXXXXXX XXX XXXX |
|
| XXX XX, XXXX |
XXXXXX XXX XXXX |
$XXX,XXX | |
| XXXXXXXX | XXX XX, XXXX |
XXXXXXX XXX XXXX |
|
| XXX XX, XXXX |
XXXXXX XXX XXXX |
$XXX,XXX | |
| XXXXXXXX | XXX XX, XXXX |
XXXX XXX XXXX |
$XXX,XXX |
| XXX XX, XXXX |
XXXXXX XXX XXXX |
$XXX,XXX |
| XXXXXXXX XXXXXXX | XXX XX, XXXX | XXX XXXX |
| XXXXXXXX XXXXXX | XXX XX, XXXX | $749,900 XXX XXXX |
| XXXXXXXX XXXXXXX | XXX XX, XXXX | XXX XXXX |
| XXXXXXXX XXXXXX | XXX XX, XXXX | $724,900 XXX XXXX |
| XXXXXXXX XXXX | XXX XX, XXXX | $695,000 XXX XXXX |
| XXXXXXXX XXXXXX | XXX XX, XXXX | $689,000 XXX XXXX |

Mildmay-Carrick Central School
Elementary: PublicSacred Heart School
Elementary: CatholicNormanby Community School
Elementary: PublicSt Teresa of Calcutta Catholic School
Elementary: CatholicHowick Central School
Elementary: PublicWalkerton District Community School
Elementary: PublicWalkerton District Community School
Secondary: PublicNorwell District Secondary School
Secondary: PublicSacred Heart High School
Secondary: CatholicJohn Diefenbaker Senior School
Secondary: PublicF E Madill Secondary School
Secondary: PublicListowel District Secondary School
Secondary: Public