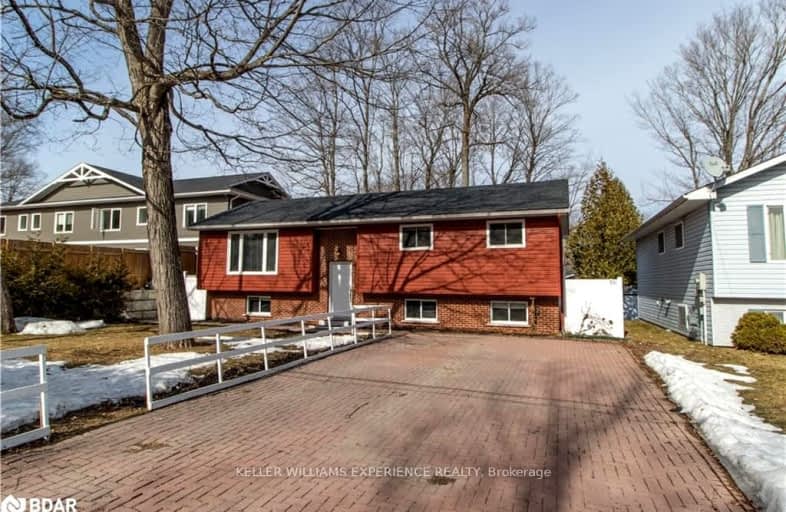Sold on Jul 28, 2017
Note: Property is not currently for sale or for rent.

-
Type: Detached
-
Style: Bungalow
-
Lot Size: 60 x 100
-
Age: No Data
-
Taxes: $2,167 per year
-
Days on Site: 107 Days
-
Added: Dec 13, 2024 (3 months on market)
-
Updated:
-
Last Checked: 3 months ago
-
MLS®#: X11462716
-
Listed By: Sutton group muskoka realty inc., brokerage, huntsville -m107
A great location, across from the Hospital and just a short walk to schools and shops, this 4 bedroom plus den(potential 5th bedroom), 2 bathroom home is perfect for a large family or those searching for a completely turn-key immaculately kept in-town property. Over 2100 sf of living space- Large bright living room overlooks private front yard bordered by cedar hedges. Large kitchen with plenty of counter and cupboard space. Everything maintained like new! Spacious master bedroom, abundance of closets and storage including lower level workshop. Lot is level and spacious with front and backyards. Large deck, interlocking brick driveway, landscaped yard, includes storage shed, and generator. Many upgrades including shingles, insulation, soffit and eaves-trough, windows, carpet, bathrooms and siding to name a few. Nothing to do but move in! Same loving owner for 30+ years. Great neighborhood! Potential for an in-law suite. Natural gas is available.
Property Details
Facts for 12 Hilltop Drive, Huntsville
Status
Days on Market: 107
Last Status: Sold
Sold Date: Jul 28, 2017
Closed Date: Aug 18, 2017
Expiry Date: Aug 20, 2017
Sold Price: $311,000
Unavailable Date: Jul 28, 2017
Input Date: Apr 13, 2017
Property
Status: Sale
Property Type: Detached
Style: Bungalow
Area: Huntsville
Community: Chaffey
Availability Date: Flexible
Assessment Amount: $186,000
Inside
Bedrooms: 3
Bedrooms Plus: 1
Bathrooms: 2
Kitchens: 1
Rooms: 8
Fireplace: No
Washrooms: 2
Utilities
Electricity: Yes
Gas: Yes
Cable: Yes
Telephone: Yes
Building
Basement: Finished
Basement 2: Full
Heat Type: Baseboard
Heat Source: Electric
Exterior: Vinyl Siding
Water Supply: Municipal
Special Designation: Unknown
Parking
Driveway: Other
Garage Type: None
Fees
Tax Year: 2016
Tax Legal Description: PART OF LOT 28 RCP 526 PART 1 35R6694
Taxes: $2,167
Land
Cross Street: Muskoka Road 3 past
Municipality District: Huntsville
Parcel Number: 480840282
Pool: None
Sewer: Sewers
Lot Depth: 100
Lot Frontage: 60
Lot Irregularities: 60 X 100
Zoning: R1
Access To Property: Yr Rnd Municpal Rd
Easements Restrictions: Other
Rooms
Room details for 12 Hilltop Drive, Huntsville
| Type | Dimensions | Description |
|---|---|---|
| Living Main | 5.15 x 3.88 | |
| Dining Main | 3.25 x 3.12 | |
| Kitchen Main | 3.12 x 3.47 | |
| Prim Bdrm Main | 3.14 x 4.41 | |
| Br Main | 2.71 x 2.79 | |
| Br Main | 2.92 x 2.79 | |
| Bathroom Main | - | |
| Rec Lower | 4.31 x 6.17 | |
| Laundry Lower | 2.92 x 3.73 | |
| Bathroom Lower | - | |
| Br Lower | 3.30 x 3.12 | |
| Den Lower | 2.74 x 3.14 |
| XXXXXXXX | XXX XX, XXXX |
XXXX XXX XXXX |
$XXX,XXX |
| XXX XX, XXXX |
XXXXXX XXX XXXX |
$XXX,XXX | |
| XXXXXXXX | XXX XX, XXXX |
XXXXXXX XXX XXXX |
|
| XXX XX, XXXX |
XXXXXX XXX XXXX |
$XXX,XXX |
| XXXXXXXX XXXX | XXX XX, XXXX | $635,000 XXX XXXX |
| XXXXXXXX XXXXXX | XXX XX, XXXX | $649,900 XXX XXXX |
| XXXXXXXX XXXXXXX | XXX XX, XXXX | XXX XXXX |
| XXXXXXXX XXXXXX | XXX XX, XXXX | $674,900 XXX XXXX |

Saint Mary's School
Elementary: CatholicPine Glen Public School
Elementary: PublicV K Greer Memorial Public School
Elementary: PublicSpruce Glen Public School
Elementary: PublicRiverside Public School
Elementary: PublicHuntsville Public School
Elementary: PublicSt Dominic Catholic Secondary School
Secondary: CatholicGravenhurst High School
Secondary: PublicAlmaguin Highlands Secondary School
Secondary: PublicBracebridge and Muskoka Lakes Secondary School
Secondary: PublicHuntsville High School
Secondary: PublicTrillium Lakelands' AETC's
Secondary: Public