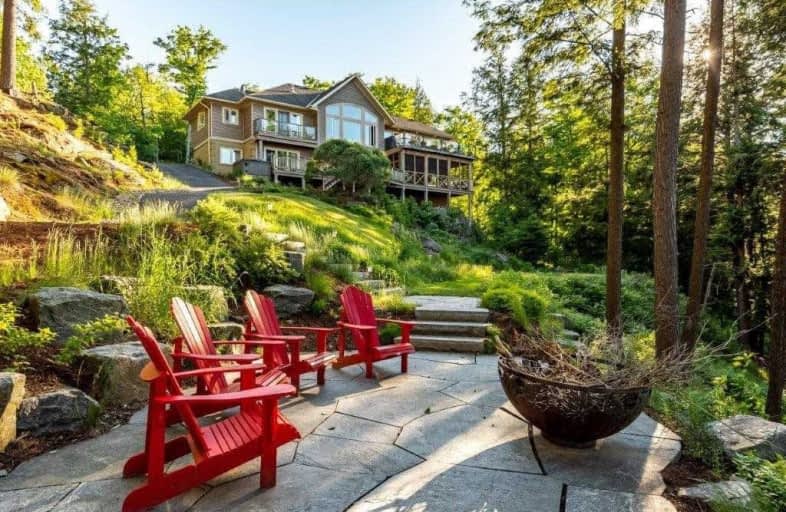Inactive on Jan 08, 2015
Note: Property is not currently for sale or for rent.

-
Type: Other
-
Style: Bungalow
-
Lot Size: 233 x 600 Acres
-
Age: No Data
-
Taxes: $7,567 per year
-
Days on Site: 251 Days
-
Added: Dec 13, 2024 (8 months on market)
-
Updated:
-
Last Checked: 3 months ago
-
MLS®#: X11518925
-
Listed By: Your choice realty corp., brokerage, huntsville - m234
Custom built in area of newer lake homes, featured in Muskoka Magazine and professionally decorated this home is within walking distance to G8 Summit Centre, theatre, tennis, restaurants and boating to golf or touring the 40 miles on our 4 lake system. Featuring: ICF foundation, 5 custom baths, custom kitchen, built in cabinetry, pantry, granite counters, stainless appliances, open concept, 9' ceilings with cathedral height in great room. Gas fireplaces in great room and family room, large slate entrance foyer, fiberglass shingles, wired in 7000 kw. generator, year round Muskoka room and bedrooms and baths on 2 fully finished levels for family and friends. Walkway to waterfront with golf cart for ease in getting supplies to the dock and boat. Nestled into the Muskoka landscape with expansive island dotted views down Fairy Lake. Too many features to list. A must see!! Attach Schedule B to all offers.
Property Details
Facts for 131 TOWNLINE Road, Huntsville
Status
Days on Market: 251
Last Status: Expired
Sold Date: Jun 29, 2025
Closed Date: Nov 30, -0001
Expiry Date: Jan 08, 2015
Unavailable Date: Jan 08, 2015
Input Date: May 03, 2014
Property
Status: Sale
Property Type: Other
Style: Bungalow
Area: Huntsville
Community: Chaffey
Availability Date: Flexible
Assessment Amount: $1,017,000
Inside
Bedrooms: 5
Bathrooms: 5
Kitchens: 1
Rooms: 8
Air Conditioning: Central Air
Fireplace: No
Washrooms: 5
Utilities
Electricity: Yes
Telephone: Yes
Building
Basement: Finished
Basement 2: W/O
Exterior: Wood
Water Supply Type: Drilled Well
Water Supply: Well
Special Designation: Unknown
Parking
Driveway: Other
Garage Spaces: 2
Garage Type: Attached
Fees
Tax Year: 2014
Tax Legal Description: PART LOT 16 CON 1, TOWNSHIP OF CHAFFEY, TOWN OF HUNTSVILLE, DIST
Taxes: $7,567
Land
Cross Street: Brunel Road to Forbe
Municipality District: Huntsville
Pool: None
Sewer: Septic
Lot Depth: 600 Acres
Lot Frontage: 233 Acres
Lot Irregularities: 233 X 600 (3.82 ACRES
Water Body Type: Lake
Water Frontage: 233
Access To Property: Private Road
Access To Property: Yr Rnd Municpal Rd
Shoreline: Hard Btm
Shoreline: Natural
Rooms
Room details for 131 TOWNLINE Road, Huntsville
| Type | Dimensions | Description |
|---|---|---|
| Great Rm Main | 6.09 x 6.70 | |
| Other Main | 3.78 x 4.87 | |
| Kitchen Main | 4.26 x 4.57 | |
| Dining Main | 3.65 x 4.57 | |
| Prim Bdrm Main | 4.08 x 5.00 | |
| Br Main | 3.78 x 4.57 | |
| Other Main | 2.56 x 3.04 | |
| Family Lower | 7.01 x 10.05 | |
| Den Lower | 3.96 x 4.87 | |
| Br Lower | 5.00 x 5.18 | |
| Br Lower | 5.00 x 5.18 | |
| Utility Lower | 3.78 x 3.96 |
| XXXXXXXX | XXX XX, XXXX |
XXXXXXXX XXX XXXX |
|
| XXX XX, XXXX |
XXXXXX XXX XXXX |
$X,XXX,XXX | |
| XXXXXXXX | XXX XX, XXXX |
XXXXXXXX XXX XXXX |
|
| XXX XX, XXXX |
XXXXXX XXX XXXX |
$X,XXX,XXX | |
| XXXXXXXX | XXX XX, XXXX |
XXXX XXX XXXX |
$X,XXX,XXX |
| XXX XX, XXXX |
XXXXXX XXX XXXX |
$X,XXX,XXX |
| XXXXXXXX XXXXXXXX | XXX XX, XXXX | XXX XXXX |
| XXXXXXXX XXXXXX | XXX XX, XXXX | $1,495,000 XXX XXXX |
| XXXXXXXX XXXXXXXX | XXX XX, XXXX | XXX XXXX |
| XXXXXXXX XXXXXX | XXX XX, XXXX | $1,690,000 XXX XXXX |
| XXXXXXXX XXXX | XXX XX, XXXX | $3,550,000 XXX XXXX |
| XXXXXXXX XXXXXX | XXX XX, XXXX | $3,695,000 XXX XXXX |

Saint Mary's School
Elementary: CatholicPine Glen Public School
Elementary: PublicV K Greer Memorial Public School
Elementary: PublicSpruce Glen Public School
Elementary: PublicRiverside Public School
Elementary: PublicHuntsville Public School
Elementary: PublicSt Dominic Catholic Secondary School
Secondary: CatholicGravenhurst High School
Secondary: PublicAlmaguin Highlands Secondary School
Secondary: PublicBracebridge and Muskoka Lakes Secondary School
Secondary: PublicHuntsville High School
Secondary: PublicTrillium Lakelands' AETC's
Secondary: Public