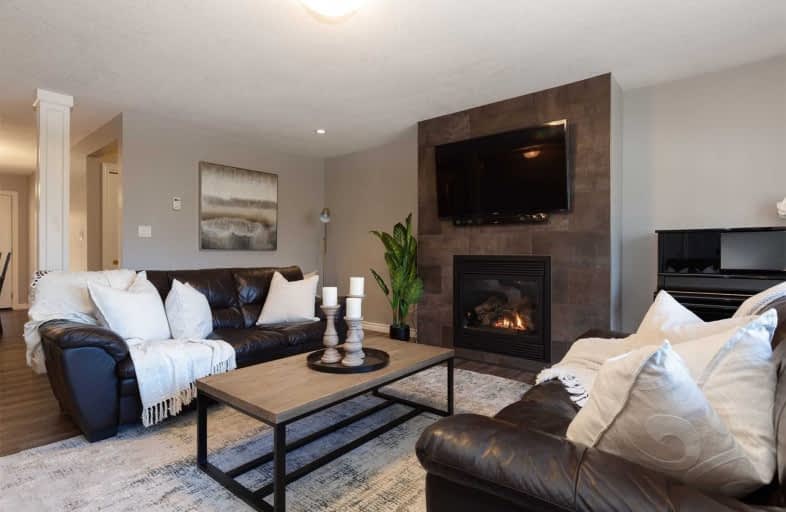Sold on May 05, 2016
Note: Property is not currently for sale or for rent.

-
Type: Detached
-
Style: Bungalow
-
Lot Size: 212 x 318
-
Age: No Data
-
Taxes: $3,032 per year
-
Days on Site: 14 Days
-
Added: Dec 13, 2024 (2 weeks on market)
-
Updated:
-
Last Checked: 3 months ago
-
MLS®#: X11481740
-
Listed By: Royal lepage lakes of muskoka realty, brokerage, huntsville -m63
Lovely 3 bedroom plus office home built 2014. This home is close to Hwy 11 for a short commute to Huntsville or Bracebridge. Open concept living, dining and kitchen with a large island is fantastic for retirees or growing family. Beautiful gas fireplace,airtight wood stove in rec room with ample storage and a large double garage is only part of the many features. Come take a look yourself and you wont be disappointed. Call me for your personal showing and information.
Property Details
Facts for 142 ALLENSVILLE Road, Huntsville
Status
Days on Market: 14
Last Status: Sold
Sold Date: May 05, 2016
Closed Date: Jun 29, 2016
Expiry Date: Dec 31, 2016
Sold Price: $375,000
Unavailable Date: May 05, 2016
Input Date: Apr 21, 2016
Property
Status: Sale
Property Type: Detached
Style: Bungalow
Area: Huntsville
Community: Stephenson
Availability Date: Immediate
Assessment Amount: $349,000
Inside
Bedrooms: 3
Bedrooms Plus: 1
Bathrooms: 3
Kitchens: 1
Rooms: 9
Fireplace: Yes
Washrooms: 3
Utilities
Electricity: Yes
Telephone: Yes
Building
Basement: Full
Basement 2: Part Fin
Heat Type: Forced Air
Heat Source: Propane
Exterior: Stone
Exterior: Vinyl Siding
Water Supply Type: Drilled Well
Special Designation: Unknown
Parking
Driveway: Other
Garage Spaces: 2
Garage Type: Attached
Fees
Tax Year: 2016
Tax Legal Description: PT LT 25 CON 11 STEPHENSON PT 1, 35R12468; HUNTSVILLE; THE DISTR
Taxes: $3,032
Land
Cross Street: Hwy 11 to Allensvill
Municipality District: Huntsville
Parcel Number: 481240569
Pool: None
Sewer: Septic
Lot Depth: 318
Lot Frontage: 212
Lot Irregularities: 212' X 318'
Zoning: RR
Access To Property: Yr Rnd Municpal Rd
Shoreline Allowance: None
Rooms
Room details for 142 ALLENSVILLE Road, Huntsville
| Type | Dimensions | Description |
|---|---|---|
| Kitchen Main | 5.02 x 6.04 | |
| Dining Main | - | |
| Living Main | 6.47 x 5.96 | |
| Br Main | 3.53 x 3.27 | |
| Br Main | 3.53 x 3.73 | |
| Br Main | 3.45 x 3.75 | |
| Laundry Main | 2.43 x 3.12 | |
| Rec Bsmt | 5.02 x 7.01 | |
| Den Bsmt | 3.50 x 3.20 | |
| Other Bsmt | 6.27 x 6.17 | |
| Other Bsmt | 4.31 x 4.85 | |
| Bathroom Bsmt | - |
| XXXXXXXX | XXX XX, XXXX |
XXXXXXXX XXX XXXX |
|
| XXX XX, XXXX |
XXXXXX XXX XXXX |
$XX,XXX | |
| XXXXXXXX | XXX XX, XXXX |
XXXXXXXX XXX XXXX |
|
| XXX XX, XXXX |
XXXXXX XXX XXXX |
$XX,XXX | |
| XXXXXXXX | XXX XX, XXXX |
XXXXXXXX XXX XXXX |
|
| XXX XX, XXXX |
XXXXXX XXX XXXX |
$XX,XXX | |
| XXXXXXXX | XXX XX, XXXX |
XXXX XXX XXXX |
$XXX,XXX |
| XXX XX, XXXX |
XXXXXX XXX XXXX |
$XXX,XXX | |
| XXXXXXXX | XXX XX, XXXX |
XXXX XXX XXXX |
$XXX,XXX |
| XXX XX, XXXX |
XXXXXX XXX XXXX |
$XXX,XXX | |
| XXXXXXXX | XXX XX, XXXX |
XXXXXXXX XXX XXXX |
|
| XXX XX, XXXX |
XXXXXX XXX XXXX |
$XXX,XXX | |
| XXXXXXXX | XXX XX, XXXX |
XXXX XXX XXXX |
$XXX,XXX |
| XXX XX, XXXX |
XXXXXX XXX XXXX |
$XXX,XXX |
| XXXXXXXX XXXXXXXX | XXX XX, XXXX | XXX XXXX |
| XXXXXXXX XXXXXX | XXX XX, XXXX | $29,900 XXX XXXX |
| XXXXXXXX XXXXXXXX | XXX XX, XXXX | XXX XXXX |
| XXXXXXXX XXXXXX | XXX XX, XXXX | $34,900 XXX XXXX |
| XXXXXXXX XXXXXXXX | XXX XX, XXXX | XXX XXXX |
| XXXXXXXX XXXXXX | XXX XX, XXXX | $27,900 XXX XXXX |
| XXXXXXXX XXXX | XXX XX, XXXX | $375,000 XXX XXXX |
| XXXXXXXX XXXXXX | XXX XX, XXXX | $369,900 XXX XXXX |
| XXXXXXXX XXXX | XXX XX, XXXX | $340,000 XXX XXXX |
| XXXXXXXX XXXXXX | XXX XX, XXXX | $349,900 XXX XXXX |
| XXXXXXXX XXXXXXXX | XXX XX, XXXX | XXX XXXX |
| XXXXXXXX XXXXXX | XXX XX, XXXX | $369,000 XXX XXXX |
| XXXXXXXX XXXX | XXX XX, XXXX | $777,000 XXX XXXX |
| XXXXXXXX XXXXXX | XXX XX, XXXX | $599,900 XXX XXXX |

Saint Mary's School
Elementary: CatholicPine Glen Public School
Elementary: PublicV K Greer Memorial Public School
Elementary: PublicSpruce Glen Public School
Elementary: PublicRiverside Public School
Elementary: PublicHuntsville Public School
Elementary: PublicSt Dominic Catholic Secondary School
Secondary: CatholicGravenhurst High School
Secondary: PublicAlmaguin Highlands Secondary School
Secondary: PublicBracebridge and Muskoka Lakes Secondary School
Secondary: PublicHuntsville High School
Secondary: PublicTrillium Lakelands' AETC's
Secondary: Public