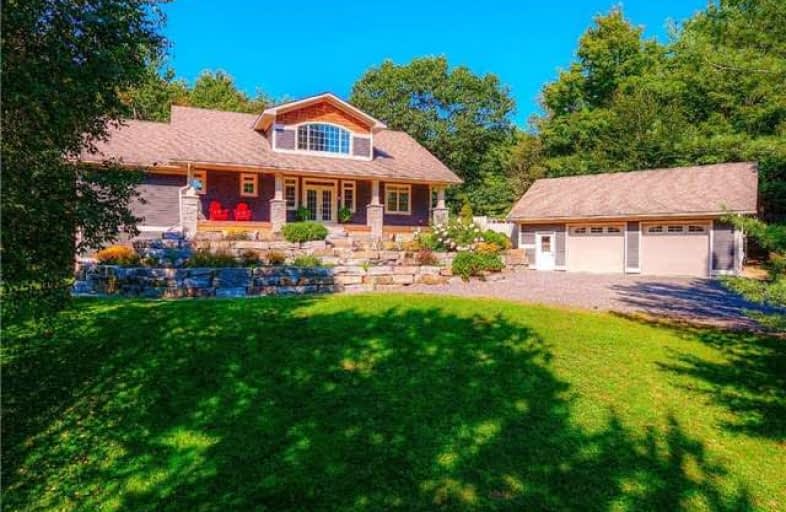Sold on Dec 04, 2015
Note: Property is not currently for sale or for rent.

-
Type: Detached
-
Style: 1 1/2 Storey
-
Lot Size: 545 x 337 Acres
-
Age: No Data
-
Taxes: $3,510 per year
-
Days on Site: 52 Days
-
Added: Dec 13, 2024 (1 month on market)
-
Updated:
-
Last Checked: 3 months ago
-
MLS®#: X11490561
-
Listed By: Coldwell banker thompson real estate, brokerage, huntsville -m93
Absolutely gorgeous custom built executive home nestled atop Etwell Road on over 4 acres of stunning landscaped grounds including a natural treed forest, in ground salt water pool, stream, wooded ravine & cascading waterfall. This spectacular home boasts high end finish throughout including a custom Maple kitchen w/ granite stone counters, reclaimed elm wide plank floors, heated tile, built in audio/intercom/Lutron automated lighting control system & so much more! Dramatic great room featuring a stunning granite fireplace & 20' ceilings leading to the loft used as home-office w/ ample sized windows overlooking the amazing property. Fabulous Muskoka Room leading to 6 person 'Hydropol' Hot Tub for soaking in the backyard paradise. Finished walkout basement w/ 9' ceilings & walkout overlooking wooded ravine. Oversized heated double garage. This property offers the perfect backdrop from every window highlighting the 4 seasons & wildlife within the area & only 15 mins to Downtown.
Property Details
Facts for 1474 Etwell Road, Huntsville
Status
Days on Market: 52
Last Status: Sold
Sold Date: Dec 04, 2015
Closed Date: Apr 01, 2016
Expiry Date: Apr 30, 2016
Sold Price: $585,000
Unavailable Date: Dec 04, 2015
Input Date: Oct 15, 2015
Property
Status: Sale
Property Type: Detached
Style: 1 1/2 Storey
Area: Huntsville
Community: Stisted
Availability Date: Flexible
Inside
Bedrooms: 3
Bathrooms: 3
Kitchens: 1
Rooms: 12
Fireplace: Yes
Washrooms: 3
Utilities
Electricity: Yes
Telephone: Yes
Building
Basement: Full
Basement 2: Part Fin
Heat Type: Forced Air
Heat Source: Propane
Exterior: Wood
Water Supply Type: Drilled Well
Water Supply: Well
Special Designation: Unknown
Parking
Driveway: Other
Garage Spaces: 2
Garage Type: Attached
Fees
Tax Year: 2015
Tax Legal Description: PCL 35991; SEC MUSKOKA; PT LT 23, CON 6, STISTED PT 1 35R20130;
Taxes: $3,510
Land
Cross Street: Aspdin Road to Etwel
Municipality District: Huntsville
Parcel Number: 481250667
Pool: None
Sewer: Septic
Lot Depth: 337 Acres
Lot Frontage: 545 Acres
Lot Irregularities: 545' X 337' (4.2 ACRE
Zoning: RR
Access To Property: Yr Rnd Municpal Rd
Rooms
Room details for 1474 Etwell Road, Huntsville
| Type | Dimensions | Description |
|---|---|---|
| Great Rm Main | 4.11 x 4.87 | |
| Dining Main | 3.20 x 4.11 | |
| Kitchen Main | 3.25 x 4.11 | |
| Prim Bdrm Main | 4.16 x 4.16 | |
| Bathroom Main | - | Ensuite Bath |
| Br Main | 3.20 x 3.96 | |
| Bathroom Main | - | |
| Br Main | 3.14 x 3.96 | |
| Other Main | 3.14 x 4.06 | |
| Laundry Main | 2.23 x 1.82 | |
| Loft 2nd | 6.60 x 4.87 | |
| Rec Lower | 8.02 x 5.74 |
| XXXXXXXX | XXX XX, XXXX |
XXXX XXX XXXX |
$XXX,XXX |
| XXX XX, XXXX |
XXXXXX XXX XXXX |
$XXX,XXX |
| XXXXXXXX XXXX | XXX XX, XXXX | $730,000 XXX XXXX |
| XXXXXXXX XXXXXX | XXX XX, XXXX | $739,900 XXX XXXX |

Saint Mary's School
Elementary: CatholicPine Glen Public School
Elementary: PublicV K Greer Memorial Public School
Elementary: PublicSpruce Glen Public School
Elementary: PublicRiverside Public School
Elementary: PublicHuntsville Public School
Elementary: PublicSt Dominic Catholic Secondary School
Secondary: CatholicGravenhurst High School
Secondary: PublicAlmaguin Highlands Secondary School
Secondary: PublicBracebridge and Muskoka Lakes Secondary School
Secondary: PublicHuntsville High School
Secondary: PublicTrillium Lakelands' AETC's
Secondary: Public