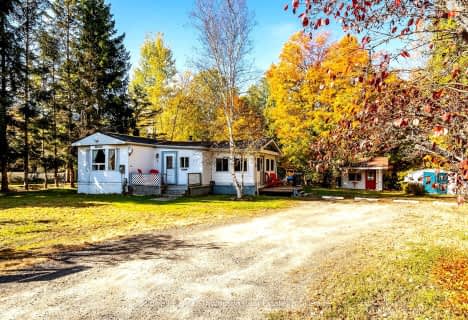
Saint Mary's School
Elementary: Catholic
1.15 km
Pine Glen Public School
Elementary: Public
0.63 km
V K Greer Memorial Public School
Elementary: Public
14.70 km
Spruce Glen Public School
Elementary: Public
2.08 km
Riverside Public School
Elementary: Public
4.64 km
Huntsville Public School
Elementary: Public
1.17 km
St Dominic Catholic Secondary School
Secondary: Catholic
32.55 km
Gravenhurst High School
Secondary: Public
48.12 km
Almaguin Highlands Secondary School
Secondary: Public
57.36 km
Bracebridge and Muskoka Lakes Secondary School
Secondary: Public
31.17 km
Huntsville High School
Secondary: Public
1.82 km
Trillium Lakelands' AETC's
Secondary: Public
33.65 km

