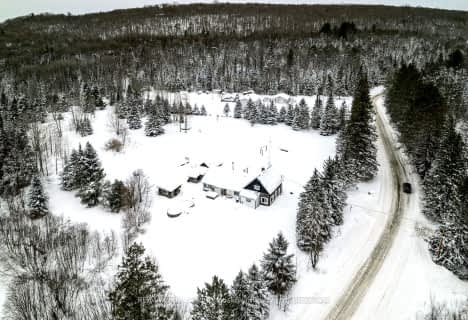
Irwin Memorial Public School
Elementary: Public
12.18 km
Saint Mary's School
Elementary: Catholic
10.05 km
Pine Glen Public School
Elementary: Public
9.43 km
Spruce Glen Public School
Elementary: Public
6.88 km
Riverside Public School
Elementary: Public
10.90 km
Huntsville Public School
Elementary: Public
9.25 km
St Dominic Catholic Secondary School
Secondary: Catholic
39.40 km
Gravenhurst High School
Secondary: Public
55.23 km
Almaguin Highlands Secondary School
Secondary: Public
54.35 km
Bracebridge and Muskoka Lakes Secondary School
Secondary: Public
38.46 km
Huntsville High School
Secondary: Public
9.26 km
Trillium Lakelands' AETC's
Secondary: Public
40.72 km

