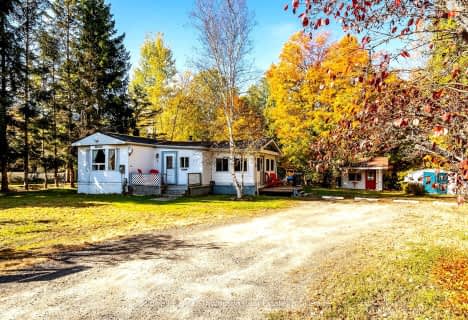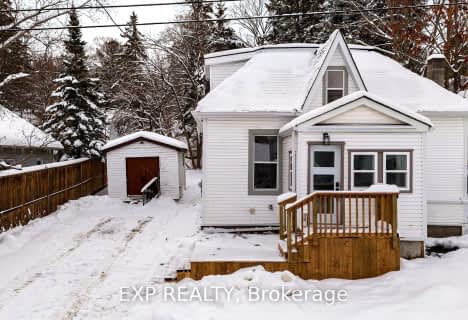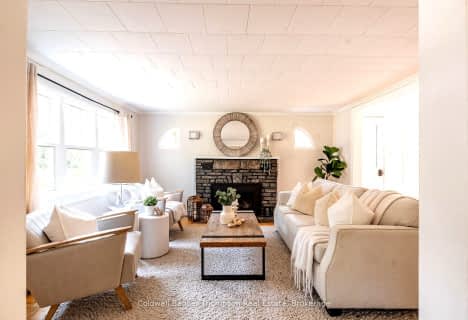
Saint Mary's School
Elementary: Catholic
0.49 km
Pine Glen Public School
Elementary: Public
0.87 km
V K Greer Memorial Public School
Elementary: Public
13.24 km
Spruce Glen Public School
Elementary: Public
3.41 km
Riverside Public School
Elementary: Public
4.00 km
Huntsville Public School
Elementary: Public
1.25 km
St Dominic Catholic Secondary School
Secondary: Catholic
31.19 km
Gravenhurst High School
Secondary: Public
46.71 km
Almaguin Highlands Secondary School
Secondary: Public
58.43 km
Bracebridge and Muskoka Lakes Secondary School
Secondary: Public
29.76 km
Huntsville High School
Secondary: Public
1.74 km
Trillium Lakelands' AETC's
Secondary: Public
32.27 km










