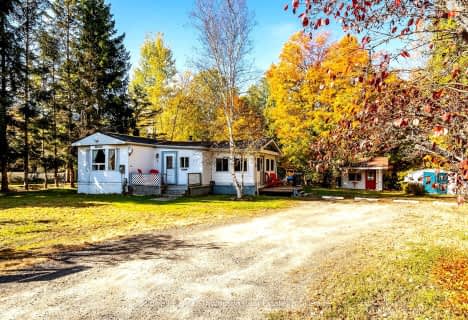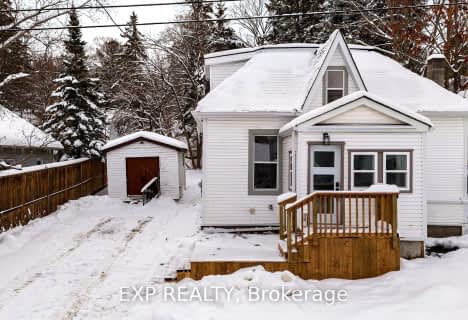
Saint Mary's School
Elementary: Catholic
1.26 km
Pine Glen Public School
Elementary: Public
0.69 km
V K Greer Memorial Public School
Elementary: Public
14.76 km
Spruce Glen Public School
Elementary: Public
1.96 km
Riverside Public School
Elementary: Public
4.59 km
Huntsville Public School
Elementary: Public
1.13 km
St Dominic Catholic Secondary School
Secondary: Catholic
32.58 km
Gravenhurst High School
Secondary: Public
48.15 km
Almaguin Highlands Secondary School
Secondary: Public
57.38 km
Bracebridge and Muskoka Lakes Secondary School
Secondary: Public
31.21 km
Huntsville High School
Secondary: Public
1.76 km
Trillium Lakelands' AETC's
Secondary: Public
33.68 km









