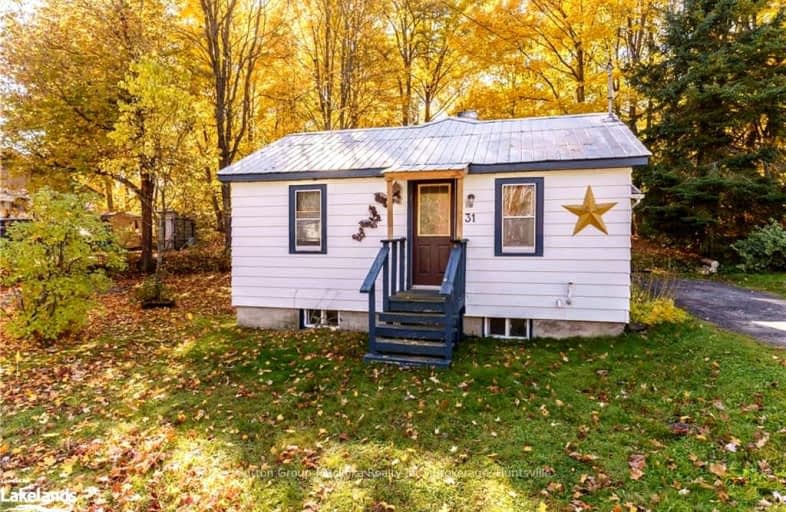Car-Dependent
- Most errands require a car.
45
/100
Somewhat Bikeable
- Most errands require a car.
48
/100

Saint Mary's School
Elementary: Catholic
3.09 km
Pine Glen Public School
Elementary: Public
2.43 km
V K Greer Memorial Public School
Elementary: Public
15.96 km
Spruce Glen Public School
Elementary: Public
0.53 km
Riverside Public School
Elementary: Public
4.60 km
Huntsville Public School
Elementary: Public
2.13 km
St Dominic Catholic Secondary School
Secondary: Catholic
33.28 km
Gravenhurst High School
Secondary: Public
48.98 km
Almaguin Highlands Secondary School
Secondary: Public
57.48 km
Bracebridge and Muskoka Lakes Secondary School
Secondary: Public
32.07 km
Huntsville High School
Secondary: Public
2.21 km
Trillium Lakelands' AETC's
Secondary: Public
34.47 km
-
Play Outdoors Canada
23 Manominee St, Huntsville ON 1.48km -
Riverside Park
Huntsville ON 1.71km -
Town Dock Park
Huntsville ON P0H 0A9 1.84km
-
BMO Bank of Montreal
91 King William St, Huntsville ON P1H 1E5 0.52km -
Scotiabank
198 Muskoka Rd N, Huntsville ON P1H 2A5 0.79km -
Scotiabank
70 King William St, Huntsville ON P1H 2A5 0.8km

