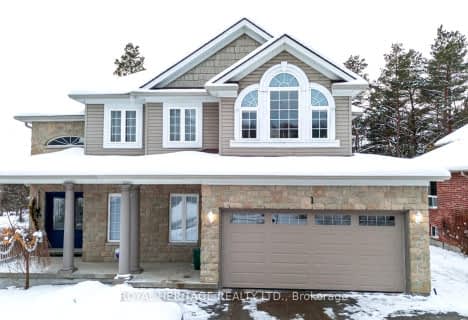
Saint Mary's School
Elementary: Catholic
0.41 km
Pine Glen Public School
Elementary: Public
1.04 km
V K Greer Memorial Public School
Elementary: Public
13.27 km
Spruce Glen Public School
Elementary: Public
3.59 km
Riverside Public School
Elementary: Public
4.37 km
Huntsville Public School
Elementary: Public
1.59 km
St Dominic Catholic Secondary School
Secondary: Catholic
31.33 km
Gravenhurst High School
Secondary: Public
46.81 km
Almaguin Highlands Secondary School
Secondary: Public
58.18 km
Bracebridge and Muskoka Lakes Secondary School
Secondary: Public
29.86 km
Huntsville High School
Secondary: Public
2.12 km
Trillium Lakelands' AETC's
Secondary: Public
32.38 km


