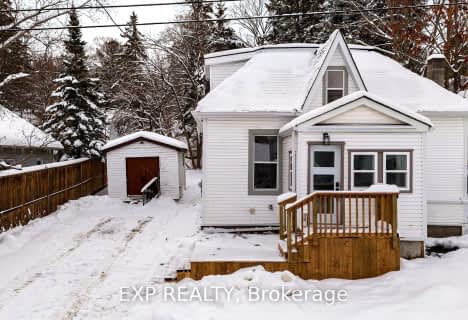
Saint Mary's School
Elementary: Catholic
4.03 km
Pine Glen Public School
Elementary: Public
3.36 km
V K Greer Memorial Public School
Elementary: Public
16.72 km
Spruce Glen Public School
Elementary: Public
1.01 km
Riverside Public School
Elementary: Public
5.06 km
Huntsville Public School
Elementary: Public
3.02 km
St Dominic Catholic Secondary School
Secondary: Catholic
33.83 km
Gravenhurst High School
Secondary: Public
49.56 km
Almaguin Highlands Secondary School
Secondary: Public
57.35 km
Bracebridge and Muskoka Lakes Secondary School
Secondary: Public
32.68 km
Huntsville High School
Secondary: Public
3.00 km
Trillium Lakelands' AETC's
Secondary: Public
35.05 km





