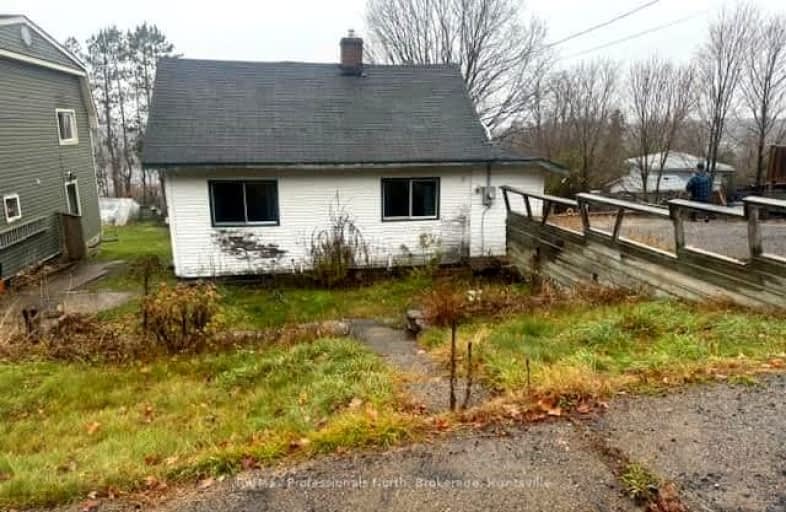Very Walkable
- Most errands can be accomplished on foot.
72
/100
Somewhat Bikeable
- Almost all errands require a car.
23
/100

Saint Mary's School
Elementary: Catholic
1.24 km
Pine Glen Public School
Elementary: Public
0.92 km
V K Greer Memorial Public School
Elementary: Public
13.53 km
Spruce Glen Public School
Elementary: Public
2.83 km
Riverside Public School
Elementary: Public
3.29 km
Huntsville Public School
Elementary: Public
0.41 km
St Dominic Catholic Secondary School
Secondary: Catholic
31.19 km
Gravenhurst High School
Secondary: Public
46.79 km
Almaguin Highlands Secondary School
Secondary: Public
58.78 km
Bracebridge and Muskoka Lakes Secondary School
Secondary: Public
29.86 km
Huntsville High School
Secondary: Public
0.74 km
Trillium Lakelands' AETC's
Secondary: Public
32.32 km
-
River Mill Park
Huntsville ON P1H 2A6 0.64km -
Town Dock Park
Huntsville ON P0H 0A9 0.71km -
Riverside Park
Huntsville ON 0.89km
-
Kawartha Credit Union
110 N Kinton Ave, Huntsville ON P1H 0A9 0.23km -
CIBC
1 Main St W, Huntsville ON P1H 2C5 0.35km -
Scotiabank
27 Main St E, Huntsville ON P1H 2C6 0.46km
