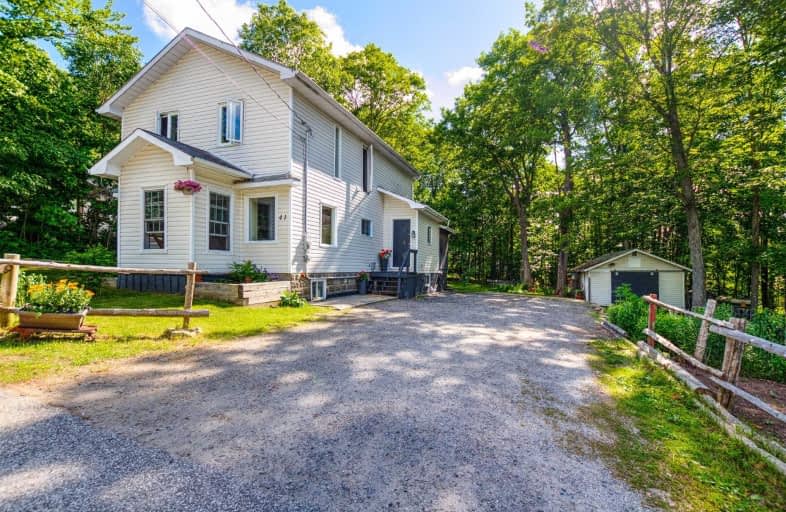Sold on Aug 31, 2019
Note: Property is not currently for sale or for rent.

-
Type: Detached
-
Style: 2-Storey
-
Lot Size: 98 x 136
-
Age: No Data
-
Taxes: $2,629 per year
-
Days on Site: 60 Days
-
Added: Dec 16, 2024 (1 month on market)
-
Updated:
-
Last Checked: 3 months ago
-
MLS®#: X11422782
-
Listed By: Peryle keye real estate, brokerage, bracebridge - m312
Wow! Live in town, but feel like you are in the country! A must view, 3 bedroom, 2 bathroom bright and spacious home with generous Muskoka Room, detached oversize garage, huge level back yard with incredible privacy and only walking/cycling distance to Avery Beach, Hunters Bay, the Hunter's Bay Walking Trail and all desirable amenities. This is truly a must view! Highlights include a very spacious open kitchen w/ separate dining room, airy living room inviting tons of natural light, easy access to the screened in Muskoka Room overlooking the backyard - will definitely be your favourite space! The upstairs hosts a generous Master overlooking the private oasis, tons of closet space, and direct access to the large 4PC bath + Laundry combo and two additional guest rooms. The lower level features a newly renovated family room and ample storage! An incredible package - you will not be disappointed.
Property Details
Facts for 41 Yonge Street South, Huntsville
Status
Days on Market: 60
Last Status: Sold
Sold Date: Aug 31, 2019
Closed Date: Sep 19, 2019
Expiry Date: Sep 30, 2019
Sold Price: $338,000
Unavailable Date: Aug 31, 2019
Input Date: Jul 02, 2019
Prior LSC: Listing with no contract changes
Property
Status: Sale
Property Type: Detached
Style: 2-Storey
Area: Huntsville
Community: Chaffey
Availability Date: Flexible
Assessment Amount: $225,000
Assessment Year: 2016
Inside
Bedrooms: 3
Bathrooms: 2
Kitchens: 1
Rooms: 10
Air Conditioning: None
Fireplace: No
Washrooms: 2
Utilities
Cable: Yes
Telephone: Yes
Building
Basement: Full
Basement 2: Part Fin
Heat Type: Forced Air
Heat Source: Gas
Exterior: Vinyl Siding
Water Supply: Municipal
Special Designation: Unknown
Parking
Driveway: Other
Garage Spaces: 2
Garage Type: Detached
Covered Parking Spaces: 6
Fees
Tax Year: 2018
Tax Legal Description: LT 21-23 RCP 551 CHAFFEY; HUNTSVILLE ; THE DISTRICT MUNICIPALITY
Taxes: $2,629
Land
Cross Street: Main St - Yonge St S
Municipality District: Huntsville
Parcel Number: 480960102
Pool: None
Sewer: Sewers
Lot Depth: 136
Lot Frontage: 98
Acres: < .50
Zoning: R2
Access To Property: Yr Rnd Municpal Rd
Rural Services: Recycling Pckup
Rooms
Room details for 41 Yonge Street South, Huntsville
| Type | Dimensions | Description |
|---|---|---|
| Kitchen Main | 3.35 x 5.96 | Eat-In Kitchen |
| Dining Main | 2.84 x 3.83 | |
| Living Main | 3.04 x 6.04 | |
| Rec Lower | 3.35 x 7.31 | |
| Other Main | 2.33 x 7.74 | |
| Bathroom Main | - | |
| Prim Bdrm 2nd | 4.26 x 5.48 | Ensuite Bath |
| Bathroom 2nd | 3.04 x 3.35 | |
| Br 2nd | 3.04 x 3.35 | |
| Br 2nd | 2.89 x 3.35 |
| XXXXXXXX | XXX XX, XXXX |
XXXX XXX XXXX |
$XXX,XXX |
| XXX XX, XXXX |
XXXXXX XXX XXXX |
$XXX,XXX |
| XXXXXXXX XXXX | XXX XX, XXXX | $338,000 XXX XXXX |
| XXXXXXXX XXXXXX | XXX XX, XXXX | $359,900 XXX XXXX |

Saint Mary's School
Elementary: CatholicPine Glen Public School
Elementary: PublicV K Greer Memorial Public School
Elementary: PublicSpruce Glen Public School
Elementary: PublicRiverside Public School
Elementary: PublicHuntsville Public School
Elementary: PublicSt Dominic Catholic Secondary School
Secondary: CatholicGravenhurst High School
Secondary: PublicAlmaguin Highlands Secondary School
Secondary: PublicBracebridge and Muskoka Lakes Secondary School
Secondary: PublicHuntsville High School
Secondary: PublicTrillium Lakelands' AETC's
Secondary: Public