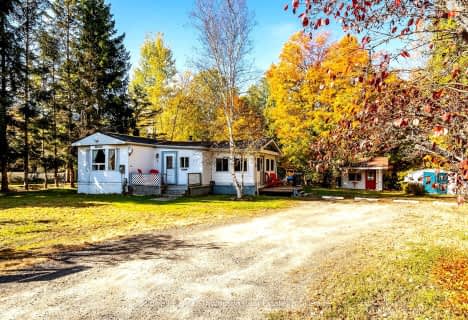
Saint Mary's School
Elementary: Catholic
1.30 km
Pine Glen Public School
Elementary: Public
0.68 km
V K Greer Memorial Public School
Elementary: Public
14.19 km
Spruce Glen Public School
Elementary: Public
2.20 km
Riverside Public School
Elementary: Public
3.74 km
Huntsville Public School
Elementary: Public
0.29 km
St Dominic Catholic Secondary School
Secondary: Catholic
31.85 km
Gravenhurst High School
Secondary: Public
47.46 km
Almaguin Highlands Secondary School
Secondary: Public
58.22 km
Bracebridge and Muskoka Lakes Secondary School
Secondary: Public
30.52 km
Huntsville High School
Secondary: Public
0.92 km
Trillium Lakelands' AETC's
Secondary: Public
32.98 km


