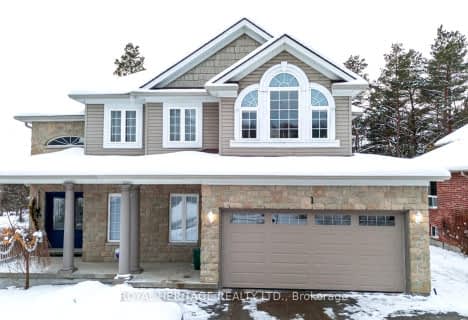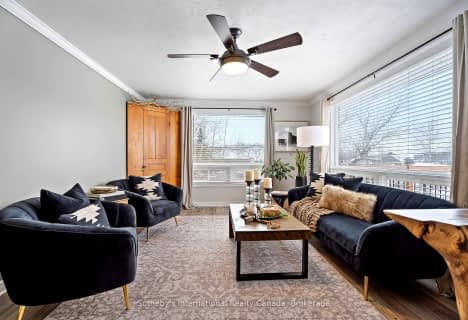
Saint Mary's School
Elementary: CatholicPine Glen Public School
Elementary: PublicV K Greer Memorial Public School
Elementary: PublicSpruce Glen Public School
Elementary: PublicRiverside Public School
Elementary: PublicHuntsville Public School
Elementary: PublicSt Dominic Catholic Secondary School
Secondary: CatholicGravenhurst High School
Secondary: PublicAlmaguin Highlands Secondary School
Secondary: PublicBracebridge and Muskoka Lakes Secondary School
Secondary: PublicHuntsville High School
Secondary: PublicTrillium Lakelands' AETC's
Secondary: Public- 4 bath
- 3 bed
- 1500 sqft
14 East Elliott Street, Huntsville, Ontario • P1H 1W8 • Huntsville



