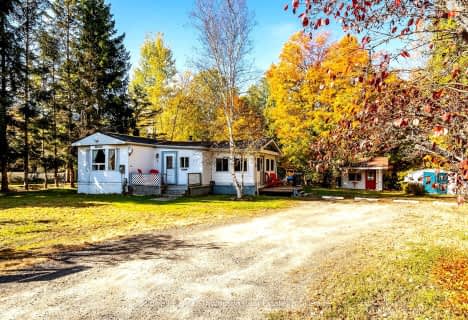Inactive on Dec 22, 2011
Note: Property is not currently for sale or for rent.

-
Type: Detached
-
Style: 2-Storey
-
Lot Size: 218 x 710 Acres
-
Age: No Data
-
Taxes: $3,305 per year
-
Days on Site: 183 Days
-
Added: Dec 13, 2024 (6 months on market)
-
Updated:
-
Last Checked: 3 months ago
-
MLS®#: X11567131
-
Listed By: Coldwell banker thompson real estate, brokerage, huntsville -m93
Fabulous country home located only minutes from downtown Huntsville in popular Skyhills Rd area. Very private 2.94 acres with great country views. Attention to details is evident with granite countertops, tumbled marble, hardwood and slate flooring. Ensuite offers corner soaker tub with great views. Generously sized rec room with walkout to patio. Double car attached garage & attached workshop. Over 700 sq.ft. 1 bedroom in-law suite with its own entrance and furnace. Kit/Liv/Din 12.1 x 23, Bed 8.8 x 12, Sunroom 12 x 8, 4 pce Bath, Laundry 7 x 8.8 Great value here.
Property Details
Facts for 690 SKYHILLS Road, Huntsville
Status
Days on Market: 183
Last Status: Expired
Sold Date: Jun 30, 2025
Closed Date: Nov 30, -0001
Expiry Date: Dec 22, 2011
Unavailable Date: Dec 22, 2011
Input Date: Jun 23, 2011
Property
Status: Sale
Property Type: Detached
Style: 2-Storey
Area: Huntsville
Community: Chaffey
Assessment Amount: $395,000
Inside
Bedrooms: 4
Bathrooms: 4
Kitchens: 1
Rooms: 6
Fireplace: No
Washrooms: 4
Utilities
Electricity: Yes
Telephone: Yes
Building
Heat Type: Forced Air
Heat Source: Propane
Exterior: Vinyl Siding
Water Supply Type: Drilled Well
Special Designation: Unknown
Parking
Driveway: Other
Garage Spaces: 2
Garage Type: Attached
Fees
Tax Year: 2010
Tax Legal Description: CON 5, PART LOT 2, 35R-13678, PART 2
Taxes: $3,305
Land
Cross Street: Hwy #11 to Ravenscli
Municipality District: Huntsville
Pool: None
Sewer: Septic
Lot Depth: 710 Acres
Lot Frontage: 218 Acres
Lot Irregularities: 218 X 710 X 568 X 206
Access To Property: Yr Rnd Municpal Rd
Shoreline Allowance: None
Rooms
Room details for 690 SKYHILLS Road, Huntsville
| Type | Dimensions | Description |
|---|---|---|
| Living Main | 5.89 x 4.62 | |
| Dining Main | 3.96 x 2.74 | |
| Prim Bdrm Main | 4.14 x 3.96 | |
| Br Main | 3.22 x 3.60 | |
| Br Lower | 3.40 x 3.42 | |
| Kitchen Main | 4.39 x 3.04 | |
| Rec Lower | 4.21 x 6.07 | |
| Den Lower | 2.69 x 2.94 | |
| Other Lower | 3.55 x 2.64 | |
| Utility Lower | 2.03 x 6.17 | |
| Other Lower | 7.01 x 3.96 | |
| Den Lower | 2.41 x 3.42 |
| XXXXXXXX | XXX XX, XXXX |
XXXXXXXX XXX XXXX |
|
| XXX XX, XXXX |
XXXXXX XXX XXXX |
$XXX,XXX | |
| XXXXXXXX | XXX XX, XXXX |
XXXXXXXX XXX XXXX |
|
| XXX XX, XXXX |
XXXXXX XXX XXXX |
$XXX,XXX | |
| XXXXXXXX | XXX XX, XXXX |
XXXX XXX XXXX |
$XXX,XXX |
| XXX XX, XXXX |
XXXXXX XXX XXXX |
$XXX,XXX | |
| XXXXXXXX | XXX XX, XXXX |
XXXXXXXX XXX XXXX |
|
| XXX XX, XXXX |
XXXXXX XXX XXXX |
$XXX,XXX | |
| XXXXXXXX | XXX XX, XXXX |
XXXXXXX XXX XXXX |
|
| XXX XX, XXXX |
XXXXXX XXX XXXX |
$XXX,XXX | |
| XXXXXXXX | XXX XX, XXXX |
XXXXXXXX XXX XXXX |
|
| XXX XX, XXXX |
XXXXXX XXX XXXX |
$XXX,XXX |
| XXXXXXXX XXXXXXXX | XXX XX, XXXX | XXX XXXX |
| XXXXXXXX XXXXXX | XXX XX, XXXX | $459,900 XXX XXXX |
| XXXXXXXX XXXXXXXX | XXX XX, XXXX | XXX XXXX |
| XXXXXXXX XXXXXX | XXX XX, XXXX | $489,900 XXX XXXX |
| XXXXXXXX XXXX | XXX XX, XXXX | $375,000 XXX XXXX |
| XXXXXXXX XXXXXX | XXX XX, XXXX | $399,999 XXX XXXX |
| XXXXXXXX XXXXXXXX | XXX XX, XXXX | XXX XXXX |
| XXXXXXXX XXXXXX | XXX XX, XXXX | $399,999 XXX XXXX |
| XXXXXXXX XXXXXXX | XXX XX, XXXX | XXX XXXX |
| XXXXXXXX XXXXXX | XXX XX, XXXX | $439,000 XXX XXXX |
| XXXXXXXX XXXXXXXX | XXX XX, XXXX | XXX XXXX |
| XXXXXXXX XXXXXX | XXX XX, XXXX | $439,000 XXX XXXX |

Saint Mary's School
Elementary: CatholicPine Glen Public School
Elementary: PublicV K Greer Memorial Public School
Elementary: PublicSpruce Glen Public School
Elementary: PublicRiverside Public School
Elementary: PublicHuntsville Public School
Elementary: PublicSt Dominic Catholic Secondary School
Secondary: CatholicGravenhurst High School
Secondary: PublicAlmaguin Highlands Secondary School
Secondary: PublicBracebridge and Muskoka Lakes Secondary School
Secondary: PublicHuntsville High School
Secondary: PublicTrillium Lakelands' AETC's
Secondary: Public- 1 bath
- 4 bed
- 1500 sqft

