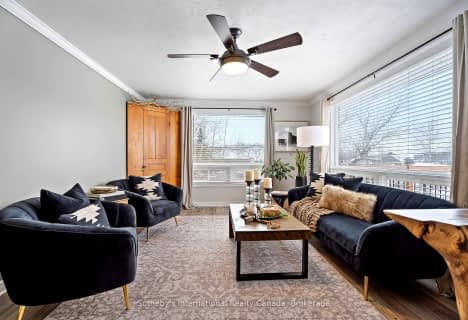
Saint Mary's School
Elementary: Catholic
3.13 km
Pine Glen Public School
Elementary: Public
3.74 km
V K Greer Memorial Public School
Elementary: Public
10.89 km
Spruce Glen Public School
Elementary: Public
6.30 km
Riverside Public School
Elementary: Public
5.23 km
Huntsville Public School
Elementary: Public
4.05 km
St Dominic Catholic Secondary School
Secondary: Catholic
29.33 km
Gravenhurst High School
Secondary: Public
44.64 km
Almaguin Highlands Secondary School
Secondary: Public
59.60 km
Bracebridge and Muskoka Lakes Secondary School
Secondary: Public
27.70 km
Huntsville High School
Secondary: Public
4.31 km
Trillium Lakelands' AETC's
Secondary: Public
30.29 km


