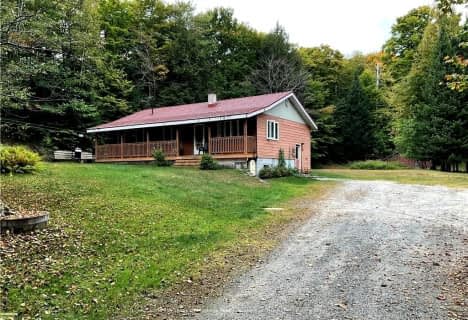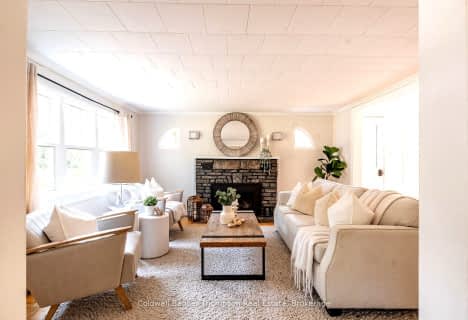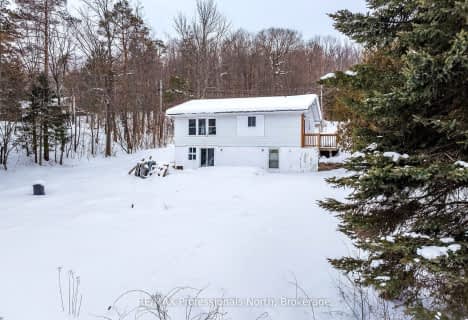
Saint Mary's School
Elementary: Catholic
1.99 km
Pine Glen Public School
Elementary: Public
1.68 km
V K Greer Memorial Public School
Elementary: Public
13.25 km
Spruce Glen Public School
Elementary: Public
3.12 km
Riverside Public School
Elementary: Public
2.52 km
Huntsville Public School
Elementary: Public
0.96 km
St Dominic Catholic Secondary School
Secondary: Catholic
30.70 km
Gravenhurst High School
Secondary: Public
46.34 km
Almaguin Highlands Secondary School
Secondary: Public
59.47 km
Bracebridge and Muskoka Lakes Secondary School
Secondary: Public
29.41 km
Huntsville High School
Secondary: Public
0.51 km
Trillium Lakelands' AETC's
Secondary: Public
31.85 km












