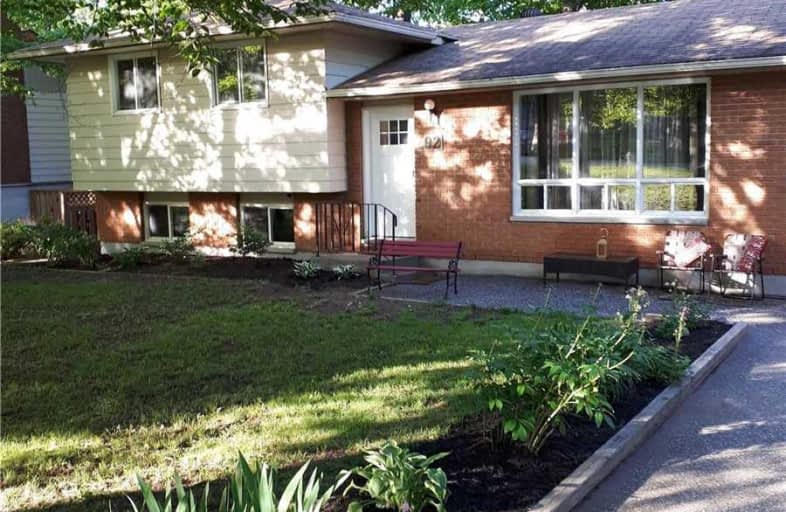Inactive on Jul 07, 2011
Note: Property is not currently for sale or for rent.

-
Type: Detached
-
Style: Other
-
Lot Size: 75 x 100 Acres
-
Age: No Data
-
Taxes: $2,565 per year
-
Days on Site: 91 Days
-
Added: Dec 13, 2024 (2 months on market)
-
Updated:
-
Last Checked: 3 months ago
-
MLS®#: X11585825
-
Listed By: Coldwell banker thompson real estate, brokerage, huntsville -m93
Fantastic family home located on Hubbel Crescent within minutes to downtown Huntsville. Beautifully landscaped yard with oversized rear deck for entertaining. Bright and airy main floor with functional layout including main floor kitchen; eat- in breakfast space plus living and dining room. Three spacious bedrooms together on the second level with main 4 piece bathroom complete with new flooring and freshly painted. The lower level rec room has a bar area; brick fireplace and walkout to the back deck plus the convenience of an additional den/office and oversized storage area on the level below grade. Bright and spacious home with nothing to do but move in.
Property Details
Facts for 92 Hubbel Crescent, Huntsville
Status
Days on Market: 91
Last Status: Expired
Sold Date: Jun 29, 2025
Closed Date: Nov 30, -0001
Expiry Date: Jul 07, 2011
Unavailable Date: Jul 07, 2011
Input Date: Apr 08, 2011
Property
Status: Sale
Property Type: Detached
Style: Other
Area: Huntsville
Community: Chaffey
Availability Date: Flexible
Assessment Amount: $221,000
Inside
Bedrooms: 3
Bathrooms: 1
Kitchens: 1
Rooms: 7
Fireplace: No
Washrooms: 1
Utilities
Electricity: Yes
Gas: Yes
Telephone: Yes
Building
Heat Type: Forced Air
Heat Source: Gas
Exterior: Brick
Exterior: Vinyl Siding
Water Supply: Municipal
Special Designation: Unknown
Parking
Driveway: Other
Garage Spaces: 1
Garage Type: Attached
Fees
Tax Year: 2011
Tax Legal Description: CON 1, PART LOT 13, PLAN 12, LOT 23, CHAFFEY WARD, NOW TOWN OF H
Taxes: $2,565
Land
Cross Street: Main St. to West St.
Municipality District: Huntsville
Pool: None
Sewer: Sewers
Lot Depth: 100 Acres
Lot Frontage: 75 Acres
Lot Irregularities: 75' X 100' (0.15 ACRE
Access To Property: Yr Rnd Municpal Rd
Shoreline Allowance: None
Rooms
Room details for 92 Hubbel Crescent, Huntsville
| Type | Dimensions | Description |
|---|---|---|
| Living Main | 3.35 x 6.70 | |
| Kitchen Main | 3.42 x 3.45 | |
| Dining Main | 3.12 x 3.58 | |
| Prim Bdrm 2nd | 3.04 x 3.35 | |
| Br 2nd | 2.56 x 3.35 | |
| Br 2nd | 2.43 x 2.92 | |
| Family Lower | 5.48 x 6.70 | |
| Den Lower | 2.74 x 3.04 | |
| Other Lower | 2.74 x 3.04 | |
| Bathroom 2nd | - |
| XXXXXXXX | XXX XX, XXXX |
XXXXXXX XXX XXXX |
|
| XXX XX, XXXX |
XXXXXX XXX XXXX |
$XXX,XXX |
| XXXXXXXX XXXXXXX | XXX XX, XXXX | XXX XXXX |
| XXXXXXXX XXXXXX | XXX XX, XXXX | $373,900 XXX XXXX |

Saint Mary's School
Elementary: CatholicPine Glen Public School
Elementary: PublicV K Greer Memorial Public School
Elementary: PublicSpruce Glen Public School
Elementary: PublicRiverside Public School
Elementary: PublicHuntsville Public School
Elementary: PublicSt Dominic Catholic Secondary School
Secondary: CatholicGravenhurst High School
Secondary: PublicAlmaguin Highlands Secondary School
Secondary: PublicBracebridge and Muskoka Lakes Secondary School
Secondary: PublicHuntsville High School
Secondary: PublicTrillium Lakelands' AETC's
Secondary: Public