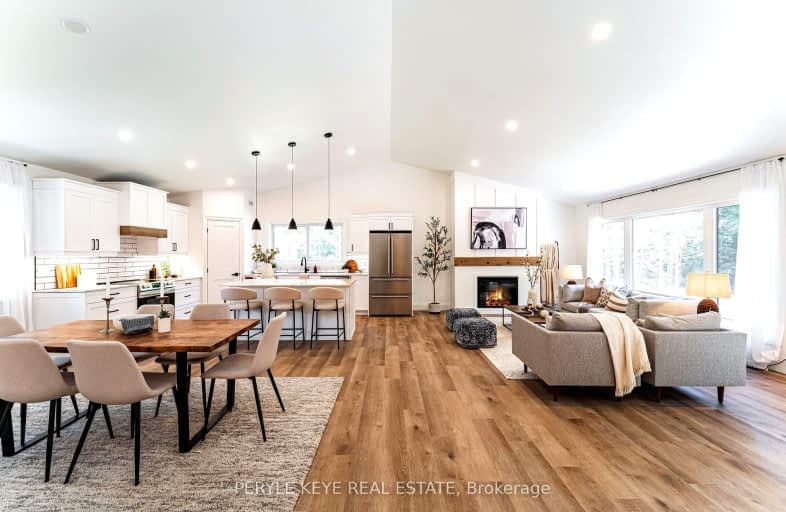
Saint Mary's School
Elementary: Catholic
12.14 km
Pine Glen Public School
Elementary: Public
12.67 km
V K Greer Memorial Public School
Elementary: Public
3.29 km
Spruce Glen Public School
Elementary: Public
15.13 km
Riverside Public School
Elementary: Public
11.72 km
Huntsville Public School
Elementary: Public
12.72 km
St Dominic Catholic Secondary School
Secondary: Catholic
21.71 km
Gravenhurst High School
Secondary: Public
36.30 km
Almaguin Highlands Secondary School
Secondary: Public
66.78 km
Bracebridge and Muskoka Lakes Secondary School
Secondary: Public
19.61 km
Huntsville High School
Secondary: Public
12.69 km
Trillium Lakelands' AETC's
Secondary: Public
22.35 km
