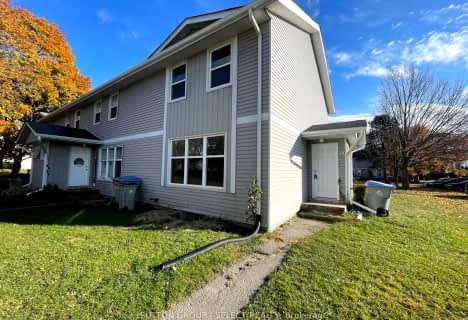Car-Dependent
- Almost all errands require a car.
12
/100
Somewhat Bikeable
- Most errands require a car.
32
/100

St James Separate School
Elementary: Catholic
10.94 km
St Joseph Separate School
Elementary: Catholic
3.32 km
Hullett Central Public School
Elementary: Public
12.79 km
Seaforth Public School
Elementary: Public
11.05 km
Clinton Public School
Elementary: Public
3.33 km
Huron Centennial Public School
Elementary: Public
8.82 km
Avon Maitland District E-learning Centre
Secondary: Public
3.74 km
Mitchell District High School
Secondary: Public
29.29 km
South Huron District High School
Secondary: Public
26.56 km
Goderich District Collegiate Institute
Secondary: Public
22.56 km
Central Huron Secondary School
Secondary: Public
3.57 km
St Anne's Catholic School
Secondary: Catholic
3.14 km
-
Seaforth Optimist Park
Main St, Seaforth ON N0K 1W0 10.55km -
Wesley Jacob Coombs Playground
Bayfield ON N0M 1G0 14.75km -
Clan Gregor Square Splashpad
Bayfield ON N0M 1G0 14.75km
-
RBC Royal Bank
68 Victoria Blvd, Clinton ON N0M 1L0 3.58km -
CIBC
39 Victoria Blvd, Clinton ON N0M 1L0 3.67km -
Libro Credit Union
48 Ontario St, Clinton ON N0M 1L0 3.69km

