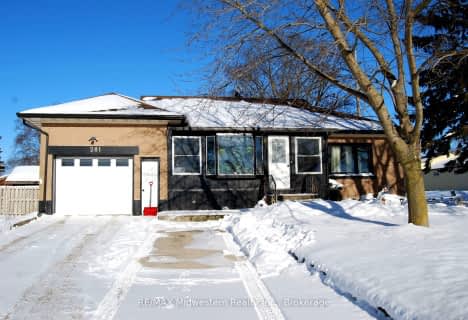Car-Dependent
- Most errands require a car.
41
/100
Somewhat Bikeable
- Most errands require a car.
38
/100

Normanby Community School
Elementary: Public
17.53 km
St Mary Catholic School
Elementary: Catholic
13.05 km
Egremont Community School
Elementary: Public
18.81 km
Minto-Clifford Central Public School
Elementary: Public
1.25 km
Victoria Cross Public School
Elementary: Public
12.42 km
Palmerston Public School
Elementary: Public
8.71 km
Walkerton District Community School
Secondary: Public
32.73 km
Wellington Heights Secondary School
Secondary: Public
13.50 km
Norwell District Secondary School
Secondary: Public
8.30 km
Sacred Heart High School
Secondary: Catholic
33.30 km
John Diefenbaker Senior School
Secondary: Public
29.95 km
Listowel District Secondary School
Secondary: Public
21.28 km
-
Lucy's
Brussels ON 4.45km -
Lobies Park
Wingham ON 16.46km -
Cruikshank Park
Wingham ON 16.64km
-
Community Futures Huron
373 Turnberry St, Huron East ON N0G 1H0 0.22km -
CIBC
36 King St, Brussels ON N0G 1H0 0.39km -
HSBC ATM
61 Queen St, Tiverton ON N0G 2T0 12.29km

