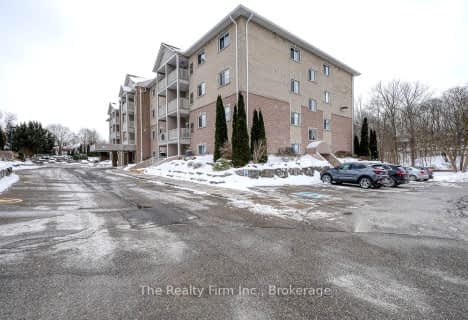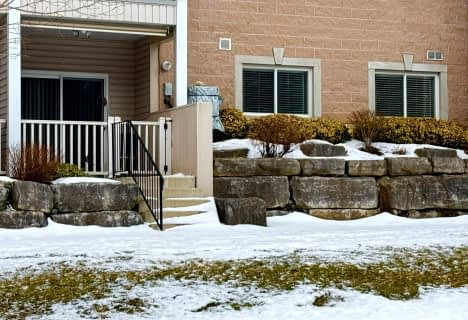Very Walkable
- Most errands can be accomplished on foot.
Somewhat Bikeable
- Most errands require a car.

St Jude's School
Elementary: CatholicThamesford Public School
Elementary: PublicSt Patrick's
Elementary: CatholicRoyal Roads Public School
Elementary: PublicHarrisfield Public School
Elementary: PublicLaurie Hawkins Public School
Elementary: PublicSt Don Bosco Catholic Secondary School
Secondary: CatholicWoodstock Collegiate Institute
Secondary: PublicSt Mary's High School
Secondary: CatholicHuron Park Secondary School
Secondary: PublicCollege Avenue Secondary School
Secondary: PublicIngersoll District Collegiate Institute
Secondary: Public-
Yvonne Holmes Mott Memorial Park
Ingersoll ON 0.17km -
Canterbury Folk Festival
Ingersoll ON 0.2km -
Ingersoll Splash Pad
Ingersoll ON 0.49km
-
Localcoin Bitcoin ATM - Franks Convenience Store
159 Thames St S, Ingersoll ON N5C 2T3 0.38km -
RBC Royal Bank
156 Thames St S (King Street), Ingersoll ON N5C 2T4 0.39km -
Community Futures Oxford
118 Oxford St, Ingersoll ON N5C 2V5 0.51km
- — bath
- — bed
- — sqft
305-46 Canterbury Street, Ingersoll, Ontario • N5C 1C4 • Ingersoll - South
- — bath
- — bed
- — sqft
107-46 Canterbury Street, Ingersoll, Ontario • N5C 1C4 • Ingersoll - South


