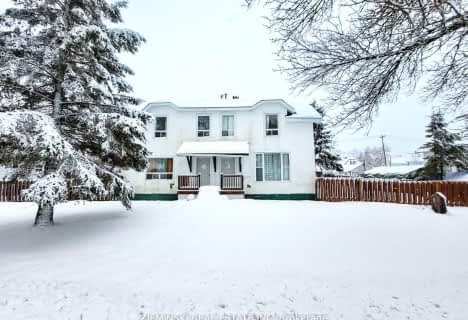
Iroquois Falls Secondary School (Elementary)
Elementary: Public
0.82 km
École publique Étoile du Nord
Elementary: Public
0.38 km
St Anne Separate School
Elementary: Catholic
0.91 km
Joseph H Kennedy Public School
Elementary: Public
30.48 km
Iroquois Falls Public School
Elementary: Public
0.26 km
École catholique Sts-Martyrs-Canadiens
Elementary: Catholic
1.05 km
École secondaire catholique L'Alliance
Secondary: Catholic
0.77 km
École secondaire l'Alliance
Secondary: Public
0.85 km
École catholique Nouveau Regard-Pavillon Jeunesse Nord
Secondary: Catholic
41.40 km
Cochrane High School
Secondary: Public
42.02 km
Iroquois Falls Secondary School
Secondary: Public
0.77 km
Roland Michener Secondary School
Secondary: Public
49.55 km

