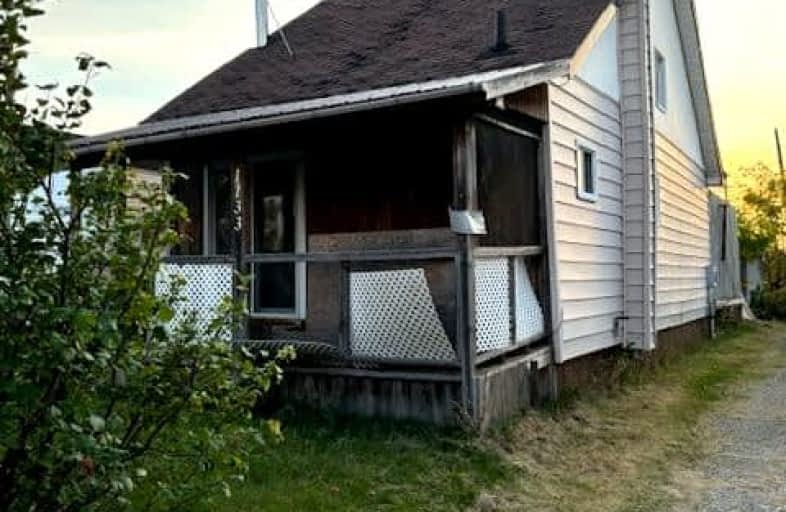Car-Dependent
- Most errands require a car.
37
/100
Somewhat Bikeable
- Most errands require a car.
36
/100

Iroquois Falls Secondary School (Elementary)
Elementary: Public
0.82 km
École publique Étoile du Nord
Elementary: Public
0.29 km
St Anne Separate School
Elementary: Catholic
1.04 km
Joseph H Kennedy Public School
Elementary: Public
30.61 km
Iroquois Falls Public School
Elementary: Public
0.39 km
École catholique Sts-Martyrs-Canadiens
Elementary: Catholic
1.17 km
École secondaire catholique L'Alliance
Secondary: Catholic
0.76 km
École secondaire l'Alliance
Secondary: Public
0.85 km
École catholique Nouveau Regard-Pavillon Jeunesse Nord
Secondary: Catholic
41.28 km
Cochrane High School
Secondary: Public
41.89 km
Iroquois Falls Secondary School
Secondary: Public
0.76 km
Roland Michener Secondary School
Secondary: Public
49.58 km
-
Veteren Memorial Park
Iroquois Falls ON 1.08km
